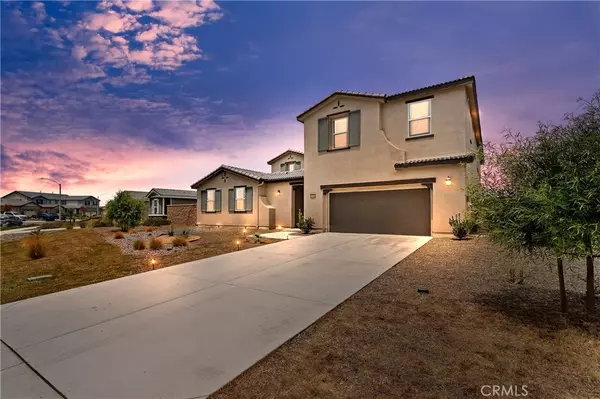$1,185,000
$1,185,000
For more information regarding the value of a property, please contact us for a free consultation.
13746 Constance AVE Riverside, CA 92503
5 Beds
5 Baths
4,830 SqFt
Key Details
Sold Price $1,185,000
Property Type Single Family Home
Sub Type SingleFamilyResidence
Listing Status Sold
Purchase Type For Sale
Square Footage 4,830 sqft
Price per Sqft $245
MLS Listing ID IG21163552
Sold Date 02/09/22
Bedrooms 5
Full Baths 4
Half Baths 1
Construction Status UpdatedRemodeled,Turnkey
HOA Fees $130/mo
HOA Y/N Yes
Year Built 2018
Lot Size 0.390 Acres
Acres 0.39
Property Description
AMAZING BRAND NEW CITRUS HEIGHTS LENNAR HOME. Located on almost a HALF ACRE, This is a luxurious floorplan boasting approximately 4,830 square feet of living space. As you approach the home you will find a casita with full bathroom, great for guests when they come to visit. This casita opens to a charming courtyard, a great area to have lounge chairs and a fire pit or even just a serene fountain to enhance the ambiance surrounding your home. Breathtaking entryway greets you as you enter the home, with tall ceilings and beautiful wood & iron spiral staircase. As you walk further into the home you’ll find a spacious great room with fireplace that has 4 accordion sliding doors that open up the entire wall to the outside patio. The gourmet-inspired kitchen comes with a T-shaped island, granite countertops, stainless steel appliances including a double oven, large walk-in pantry, upgraded cabinetry, under cabinet lighting, recycle bins & so much more. The butlers station an absolute dream for the aspiring chef or baker in your family. It features a indoor grill, warming/serving station, gas burner, farm sink, & a smaller refrigerator. Walk-in pantry is a great feature allowing for plenty of storage for all your food items/storage. There is also an extended culinary kitchen with beverage center allowing you to whip up multiple delicious recipes simultaneously. Extra cabinets & a small under wine refrigerator are located just off of the formal dining room. This wine center acts as a perfect space to concoct a tasty cocktail or pour another glass of wine. Downstairs living room opens up to the courtyard and can be used as a game room or even a library. The great room opens to a covered patio where you can enjoy the warm California weather, day or night. Upstairs is a large spacious loft, laundry room and the expansive master suite. The laundry room is equipped with built-in linen cabinets and a sink, making a necessary chore more enjoyable. The master suite offers a spacious retreat that flows into the bedroom & large master bathroom with luxurious soaking tub, shower, separate sinks and vanity. The walk-in closet provides loads of space for all your clothing and accessories as well as a built-in shoe rack for all your footwear. With so much space and numerous luxury features included, this home is a dream home indeed! The back yard is a blank slate for you to create you entertainers dream. Add a pool, basketball courts, putting green. MAKE IT YOUR DREAM YARD
Location
State CA
County Riverside
Area 252 - Riverside
Rooms
Other Rooms GuestHouse
Ensuite Laundry WasherHookup, GasDryerHookup, Inside, LaundryRoom, UpperLevel
Interior
Interior Features WetBar, CrownMolding, GraniteCounters, HighCeilings, OpenFloorplan, Pantry, RecessedLighting, Storage, TwoStoryCeilings, AllBedroomsUp, DressingArea, EntranceFoyer, Loft, WalkInPantry, WalkInClosets
Laundry Location WasherHookup,GasDryerHookup,Inside,LaundryRoom,UpperLevel
Heating Central, Fireplaces, NaturalGas
Cooling CentralAir, Dual, Electric, ENERGYSTARQualifiedEquipment, HighEfficiency
Flooring Carpet, Tile
Fireplaces Type FamilyRoom
Fireplace Yes
Appliance BuiltInRange, ConvectionOven, DoubleOven, Dishwasher, ENERGYSTARQualifiedAppliances, ENERGYSTARQualifiedWaterHeater, ExhaustFan, ElectricOven, ElectricWaterHeater, GasCooktop, Disposal, GasOven, GasRange, HighEfficiencyWaterHeater, Microwave, RangeHood, SelfCleaningOven, TanklessWaterHeater, WarmingDrawer
Laundry WasherHookup, GasDryerHookup, Inside, LaundryRoom, UpperLevel
Exterior
Garage Concrete, DoorMulti, Driveway, GarageFacesFront, Garage, RVPotential, Tandem
Garage Spaces 3.0
Garage Description 3.0
Fence Block
Pool None
Community Features Biking, Curbs, Foothills, Gutters, Hiking, Mountainous, StreetLights, Suburban, Sidewalks, Park
Utilities Available CableAvailable, ElectricityConnected, PhoneAvailable, SewerConnected, WaterConnected
Amenities Available Barbecue, Playground
View Y/N Yes
View CityLights, Canyon, ParkGreenbelt, Hills, Mountains, Neighborhood, Panoramic
Roof Type Tile
Accessibility SafeEmergencyEgressfromHome, Parking, AccessibleDoors
Porch Concrete, Covered, FrontPorch, Open, Patio, Porch
Parking Type Concrete, DoorMulti, Driveway, GarageFacesFront, Garage, RVPotential, Tandem
Attached Garage Yes
Total Parking Spaces 3
Private Pool No
Building
Lot Description Item01UnitAcre, BackYard, DripIrrigationBubblers, FrontYard, SprinklersInFront, Landscaped, Level, NearPark, RectangularLot, SprinklersTimer, SprinklerSystem, StreetLevel, Yard
Faces East
Story 2
Entry Level Two
Foundation Slab
Sewer PublicSewer
Water Public
Architectural Style Traditional
Level or Stories Two
Additional Building GuestHouse
New Construction Yes
Construction Status UpdatedRemodeled,Turnkey
Schools
School District Riverside Unified
Others
HOA Name Citrus Heights HOA
Senior Community No
Tax ID 269580019
Security Features Prewired,CarbonMonoxideDetectors,FireDetectionSystem,FireSprinklerSystem,SmokeDetectors
Acceptable Financing Cash, Conventional, FHA, VALoan
Listing Terms Cash, Conventional, FHA, VALoan
Financing Conventional
Special Listing Condition Standard
Read Less
Want to know what your home might be worth? Contact us for a FREE valuation!

Our team is ready to help you sell your home for the highest possible price ASAP

Bought with SHERI COMEAU • REDFIN

The Wilkas Group - Lenore & Alexander Wilkas
Real Estate Advisors | License ID: 01343201 & 01355442





