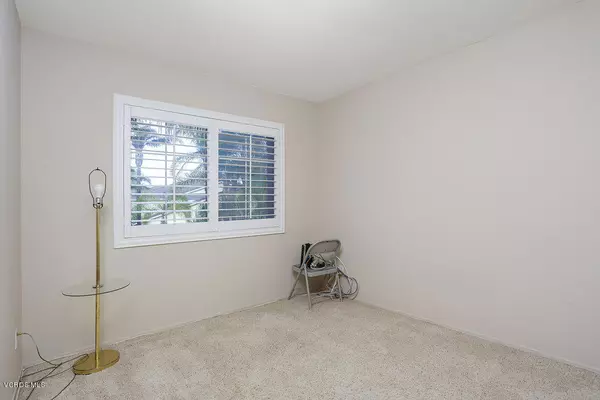$675,000
$699,900
3.6%For more information regarding the value of a property, please contact us for a free consultation.
2716 Windcrest PL Oxnard, CA 93036
3 Beds
3 Baths
2,267 SqFt
Key Details
Sold Price $675,000
Property Type Single Family Home
Sub Type Single Family Residence
Listing Status Sold
Purchase Type For Sale
Square Footage 2,267 sqft
Price per Sqft $297
Subdivision California Cove - 4492
MLS Listing ID V0-217013427
Sold Date 01/30/18
Bedrooms 3
Full Baths 2
Half Baths 1
Construction Status Updated/Remodeled
HOA Y/N No
Year Built 1992
Lot Size 10,890 Sqft
Acres 0.25
Property Description
WoW! Charming California Cove home in cul-de-sac with extraordinary long drive way and over sized lot. The interior of this dwelling will provided an exquisite atmosphere, Travertine flooring with designs, crown molding, gourmet kitchen, with walk in pantry, granite counter tops and island, marble fireplace, formal dining room, open family room with sliding door to rear covered patio and awesome pool. The upstairs features a loft with a pool table, master suite bedroom with walk in closet. The back yard is HUGE with a heated pool & spa, open covered patio excellent for entertaining. There is a bonus room with a shower attached to rear of the dwelling.
Location
State CA
County Ventura
Area Vc31 - Oxnard - Northwest
Zoning R1-8PD
Rooms
Ensuite Laundry Gas Dryer Hookup
Interior
Interior Features Ceiling Fan(s), Crown Molding, Pantry, Storage, All Bedrooms Up, Loft, Walk-In Closet(s)
Laundry Location Gas Dryer Hookup
Heating Central, Fireplace(s), Natural Gas
Flooring Carpet
Fireplaces Type Decorative, Family Room
Fireplace Yes
Appliance Gas Cooktop, Disposal, Microwave, Oven, Refrigerator, Trash Compactor
Laundry Gas Dryer Hookup
Exterior
Garage Spaces 2.0
Garage Description 2.0
Fence Brick
Pool In Ground, Solar Heat
Total Parking Spaces 2
Building
Lot Description Cul-De-Sac, Sprinklers In Front, Irregular Lot, Lawn, Sprinkler System, Yard
Faces North
Story 2
Entry Level One
Foundation Slab
Architectural Style Contemporary
Level or Stories One
Construction Status Updated/Remodeled
Others
Senior Community No
Tax ID 1400052305
Acceptable Financing Cash, Conventional, VA Loan
Listing Terms Cash, Conventional, VA Loan
Special Listing Condition Standard
Read Less
Want to know what your home might be worth? Contact us for a FREE valuation!

Our team is ready to help you sell your home for the highest possible price ASAP

Bought with Joshua Elizondo • RE/MAX Gold Coast REALTORS

The Wilkas Group - Lenore & Alexander Wilkas
Real Estate Advisors | License ID: 01343201 & 01355442





