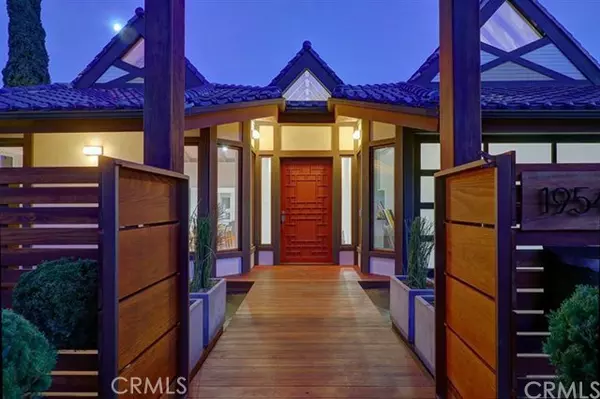$1,860,000
$1,890,000
1.6%For more information regarding the value of a property, please contact us for a free consultation.
1954 Redesdale AVE Los Angeles, CA 90039
5 Beds
4 Baths
4,909 SqFt
Key Details
Sold Price $1,860,000
Property Type Single Family Home
Sub Type Single Family Residence
Listing Status Sold
Purchase Type For Sale
Square Footage 4,909 sqft
Price per Sqft $378
Subdivision Not Applicable-105
MLS Listing ID 214006728
Sold Date 04/25/14
Bedrooms 5
Full Baths 3
Construction Status Updated/Remodeled
HOA Y/N No
Year Built 1993
Lot Size 7,588 Sqft
Property Description
David & Mary Hyun Residence. Built & designed by David Hyun; the first Korean American Architect and a prominent proponent of the Mid Century Modernist style. Self taught, Hyun worked under prominent modernist masters such as Richard Neutra and Robert Alexander. Hyun's most notable work is the Japanese Village Plaza, in Los Angeles' Little Tokyo neighborhood. Built in 1993, the 5 bedroom and 3.5 bathroom home is strategically sited on the 7,590 square foot, street to street lot. The home takes advantage of the expansive lake & mountain views from every corner of the home. Features include a grand gallery entrance, vaulted open beam ceilings, quarter sawn oak floors, a natural flow for entertaining in the formal living, formal dining and family room. Wonderful large family kitchen, equipped with Viking stainless steel appliances, custom bamboo cabinets and a breakfast room with a view of the lake. This property will not disappoint even the most discerning homeowner.
Location
State CA
County Los Angeles
Area C21 - Silver Lake - Echo Park
Zoning LAR1
Interior
Interior Features Beamed Ceilings, Breakfast Bar, Balcony, Breakfast Area, Cathedral Ceiling(s), Central Vacuum, Separate/Formal Dining Room, Eat-in Kitchen, High Ceilings, Recessed Lighting, Storage, Track Lighting, Bar, Primary Suite, Walk-In Closet(s)
Heating Forced Air, Natural Gas, Zoned
Cooling Central Air, Zoned
Flooring Tile, Wood
Equipment Intercom
Fireplace No
Appliance Double Oven, Gas Cooking, Gas Cooktop, Disposal, Gas Oven, Gas Water Heater, Microwave, Refrigerator, Range Hood, Water To Refrigerator, Washer
Laundry Gas Dryer Hookup, Inside
Exterior
Exterior Feature Rain Gutters
Parking Features Concrete, Door-Multi, Direct Access, Garage, Garage Door Opener, Gated
Garage Spaces 2.0
Garage Description 2.0
Fence Chain Link, Wood
Community Features Curbs, Gutter(s)
View Y/N Yes
View Mountain(s), Reservoir
Roof Type Other,Tile
Porch Wood
Attached Garage Yes
Total Parking Spaces 6
Private Pool No
Building
Lot Description Back Yard, Sprinklers In Rear, Yard
Faces West
Story 3
Entry Level Three Or More
Foundation Concrete Perimeter, Raised
Sewer Sewer Tap Paid
Water Public
Architectural Style Contemporary
Level or Stories Three Or More
Construction Status Updated/Remodeled
Others
Tax ID 5431022019
Security Features Carbon Monoxide Detector(s),Smoke Detector(s)
Acceptable Financing Cash, Conventional, FHA
Listing Terms Cash, Conventional, FHA
Financing Cash to New Loan
Special Listing Condition Standard
Read Less
Want to know what your home might be worth? Contact us for a FREE valuation!

Our team is ready to help you sell your home for the highest possible price ASAP

Bought with Ben Manibog • Keller Williams R. E. Services
The Wilkas Group - Lenore & Alexander Wilkas
Real Estate Advisors | License ID: 01343201 & 01355442





