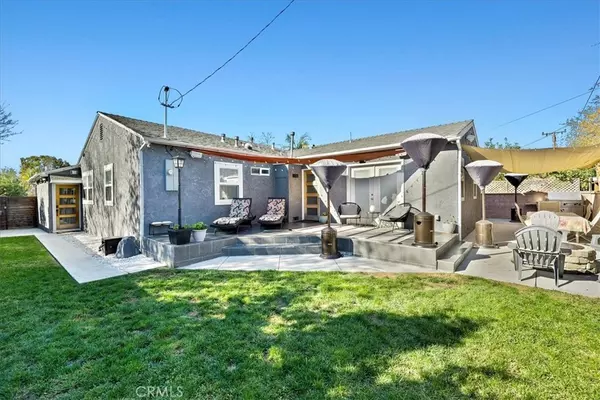$950,000
$819,000
16.0%For more information regarding the value of a property, please contact us for a free consultation.
4718 Hayter AVE Lakewood, CA 90712
3 Beds
2 Baths
1,366 SqFt
Key Details
Sold Price $950,000
Property Type Single Family Home
Sub Type Single Family Residence
Listing Status Sold
Purchase Type For Sale
Square Footage 1,366 sqft
Price per Sqft $695
Subdivision Lakewood Mutuals (Lkmu)
MLS Listing ID SB22000807
Sold Date 02/14/22
Bedrooms 3
Full Baths 2
HOA Y/N No
Year Built 1952
Lot Size 5,697 Sqft
Property Description
Welcome home to 4718 Hayter Ave! Remodeled and meticulously maintained, your new 3 bedroom 2 bathroom home is situated on a beautiful tree lined street in a highly sought after neighborhood of Lakewood. Step through the solid-core door into a true open concept floor plan with the living room, dining, and kitchen bathed in natural sunlight. The stunning kitchen features quartz countertops, a large island with breakfast seating, and newer stainless steel appliances. Relax in the bright master suite and attached bathroom with skylight, two closets (one walk-in), and backyard patio access. Step out to your private backyard which features new landscape and updated hardscape to accommodate all of your entertaining dreams. Large patio, tea lights, a fire pit, wired for sound, grass for a play set and dog run, it is the perfect outdoor space for family gatherings! The attached two-car garage has AC and boasts finished walls and floors, ready to be used as a separate room, music studio, or even a rental. This home also features new AC, recessed LED lighting throughout, newer vinyl floors, newer roof, newer garage door, upgraded bathrooms, spacious bedrooms, and dual pane windows. Centrally located to freeway access, Long Beach Airport, Long Beach Exchange shopping center, dining, and great parks and schools. Don't miss your opportunity, visit www.4718Hayter.com today for more info!
Location
State CA
County Los Angeles
Area 24 - Lakewood Mutuals
Zoning LKR1YY
Rooms
Other Rooms Shed(s)
Main Level Bedrooms 3
Interior
Interior Features Breakfast Bar, Separate/Formal Dining Room, Open Floorplan, Recessed Lighting, Storage, Wired for Sound, Primary Suite, Walk-In Closet(s)
Heating Central
Cooling Central Air
Fireplaces Type None
Fireplace No
Appliance Dishwasher, Gas Oven, Gas Range, Microwave, Refrigerator, Water Heater, Dryer
Laundry Washer Hookup, In Garage
Exterior
Exterior Feature Lighting
Parking Features Driveway, Garage Faces Front, Garage
Garage Spaces 2.0
Garage Description 2.0
Pool None
Community Features Curbs, Street Lights, Sidewalks, Park
View Y/N Yes
View Neighborhood
Porch Rear Porch
Attached Garage Yes
Total Parking Spaces 2
Private Pool No
Building
Lot Description 0-1 Unit/Acre, Back Yard, Lawn, Landscaped, Near Park
Story 1
Entry Level One
Sewer Public Sewer
Water Public
Architectural Style Modern
Level or Stories One
Additional Building Shed(s)
New Construction No
Schools
Elementary Schools Riley
Middle Schools Hoover
High Schools Lakewood
School District Long Beach Unified
Others
Senior Community No
Tax ID 7154021008
Acceptable Financing Cash, Cash to New Loan, Conventional, FHA
Listing Terms Cash, Cash to New Loan, Conventional, FHA
Financing Conventional
Special Listing Condition Standard
Read Less
Want to know what your home might be worth? Contact us for a FREE valuation!

Our team is ready to help you sell your home for the highest possible price ASAP

Bought with Alyssa Nagasako • Compass
The Wilkas Group - Lenore & Alexander Wilkas
Real Estate Advisors | License ID: 01343201 & 01355442



