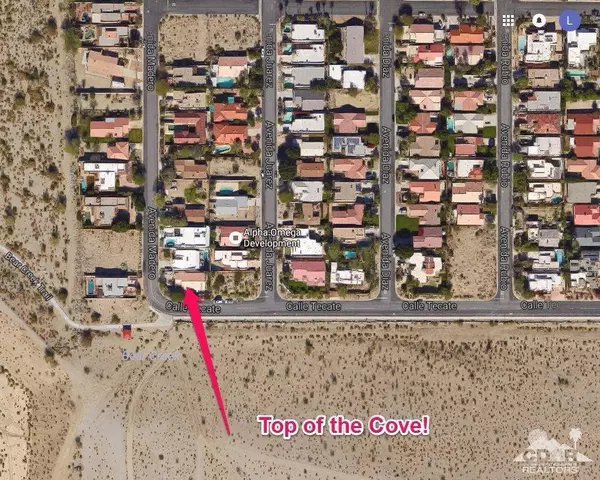$280,000
$300,000
6.7%For more information regarding the value of a property, please contact us for a free consultation.
54990 Avenida Madero La Quinta, CA 92253
3 Beds
2 Baths
1,442 SqFt
Key Details
Sold Price $280,000
Property Type Single Family Home
Sub Type Single Family Residence
Listing Status Sold
Purchase Type For Sale
Square Footage 1,442 sqft
Price per Sqft $194
Subdivision La Quinta Cove
MLS Listing ID 216035156DA
Sold Date 06/02/17
Bedrooms 3
Full Baths 1
Half Baths 1
Construction Status Repairs Cosmetic
HOA Y/N No
Year Built 1998
Lot Size 4,791 Sqft
Property Description
$10,000 Price Reduction!! Bring your offers. Incredible location at the top of the cove. Directly across the street from the Bear Creek Trail. Tons of great hiking, nature, very quiet and unobstructed views. Fully gated lot for privacy. Corner lot, no neighbors on 2 sides. Pool is located in front of house for views. Retractable awnings help provide shade along with the mature desert landscaping. Sunroom is located on the side of the house, off great room & has a wall AC. Large family room has a fireplace and built-in shelves for your flat screen & sound system. High ceilings & ceiling fans. Kitchen opens to the family room, great for entertaining. House needs updating & some minor repairs. Sold as is, sellers will not make any repairs. Master bedroom has lots of closet space. 2 additional bedrooms & a bonus office. Newer water heater.
Location
State CA
County Riverside
Area 313 - La Quinta South Of Hwy 111
Interior
Interior Features Built-in Features, High Ceilings, Track Lighting, Atrium
Heating Forced Air, Fireplace(s), Propane
Cooling Central Air
Flooring Carpet, Tile, Wood
Fireplaces Type Great Room, See Through
Fireplace Yes
Appliance Dishwasher, Disposal, Gas Oven, Gas Range, Microwave, Propane Water Heater
Laundry In Garage
Exterior
Parking Features Driveway, Side By Side
Garage Spaces 2.0
Garage Description 2.0
Fence Stucco Wall
Pool Gunite, In Ground
View Y/N Yes
View Desert, Mountain(s)
Roof Type Tile
Porch Concrete
Attached Garage Yes
Total Parking Spaces 4
Private Pool Yes
Building
Lot Description Sprinklers Timer, Sprinkler System
Story One
Entry Level One
Architectural Style Traditional
Level or Stories One
New Construction No
Construction Status Repairs Cosmetic
Others
Senior Community No
Tax ID 774265012
Acceptable Financing Cash, Cash to New Loan
Listing Terms Cash, Cash to New Loan
Financing Cash
Special Listing Condition Standard
Read Less
Want to know what your home might be worth? Contact us for a FREE valuation!

Our team is ready to help you sell your home for the highest possible price ASAP

Bought with Donald Sutcliffe • Fathom Realty Group Inc.
The Wilkas Group - Lenore & Alexander Wilkas
Real Estate Advisors | License ID: 01343201 & 01355442





