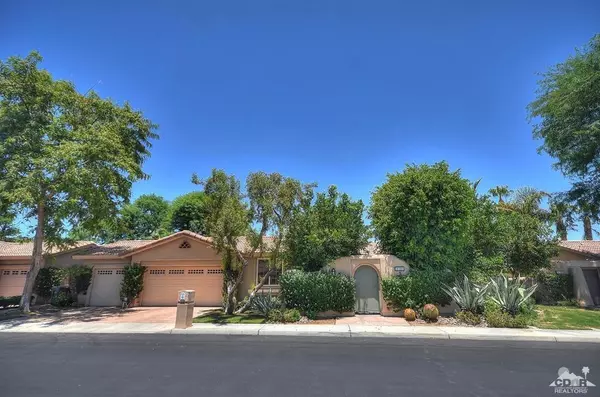$480,000
$485,000
1.0%For more information regarding the value of a property, please contact us for a free consultation.
78880 Rio Seco La Quinta, CA 92253
3 Beds
3 Baths
2,074 SqFt
Key Details
Sold Price $480,000
Property Type Single Family Home
Sub Type Single Family Residence
Listing Status Sold
Purchase Type For Sale
Square Footage 2,074 sqft
Price per Sqft $231
Subdivision Rancho La Quinta Cc
MLS Listing ID 217018452DA
Sold Date 08/08/17
Bedrooms 3
Full Baths 3
Condo Fees $480
HOA Fees $480/mo
HOA Y/N Yes
Year Built 1998
Lot Size 8,712 Sqft
Property Description
FABULOUS former model home located behind the gates of exclusive Rancho La Quinta CC located off the golf course in The Ventana's, a private enclave of 90 homes w/private yards! Enter the gated courtyard & into this immaculate home w/approx. 2074 sq. ft. & 3BR/3BA! Cook's kitchen w/Corian counters, Center Island & a breakfast nook! Adjacent to the great room w/views of the sparkling Pebble Tech pool/spa surrounded by lush landscaping & also a side yard w/fruit trees! Great room w/tiled fireplace & hearth, soaring ceilings, huge picture windows, custom window coverings, electric overhang, 18x18 tile w/a tiled border & carpet in all bedrooms. Master suite has sliders to the entertainers yard! Master bath w/a walk-in closet as well as another closet, tile & marble shower, dual sinks & huge tub! Two guest suites, one w/a private bath! There is a desirable 3-car garage w/epoxy floors & built-ins! Come enjoy the good life! RLQCC has a Kennel Club with a large & small dog park! A 10+!
Location
State CA
County Riverside
Area 313 - La Quinta South Of Hwy 111
Interior
Interior Features Breakfast Bar, Breakfast Area, Separate/Formal Dining Room, Main Level Primary, Primary Suite, Walk-In Closet(s)
Heating Natural Gas
Flooring Carpet, Tile
Fireplaces Type Great Room, Masonry, Raised Hearth, See Through
Fireplace Yes
Appliance Gas Cooktop, Gas Oven, Gas Range, Gas Water Heater, Microwave, Self Cleaning Oven
Laundry Laundry Room
Exterior
Parking Features Direct Access, Driveway, Garage
Garage Spaces 3.0
Garage Description 3.0
Fence Stucco Wall
Pool Electric Heat, In Ground, Pebble
Community Features Gated
Utilities Available Cable Available
Amenities Available Clubhouse, Fitness Center, Pet Restrictions, Security, Tennis Court(s), Trash, Cable TV
View Y/N Yes
View Pool
Roof Type Concrete,Tile
Porch Concrete, Covered
Attached Garage Yes
Total Parking Spaces 3
Private Pool Yes
Building
Story One
Entry Level One
Foundation Slab
Level or Stories One
New Construction No
Others
Senior Community No
Tax ID 646330015
Security Features Gated Community,24 Hour Security
Acceptable Financing Cash, Cash to New Loan, Conventional, Submit
Listing Terms Cash, Cash to New Loan, Conventional, Submit
Financing Conventional
Special Listing Condition Standard
Read Less
Want to know what your home might be worth? Contact us for a FREE valuation!

Our team is ready to help you sell your home for the highest possible price ASAP

Bought with Candice Johnston • Rosenthal & Associates
The Wilkas Group - Lenore & Alexander Wilkas
Real Estate Advisors | License ID: 01343201 & 01355442





