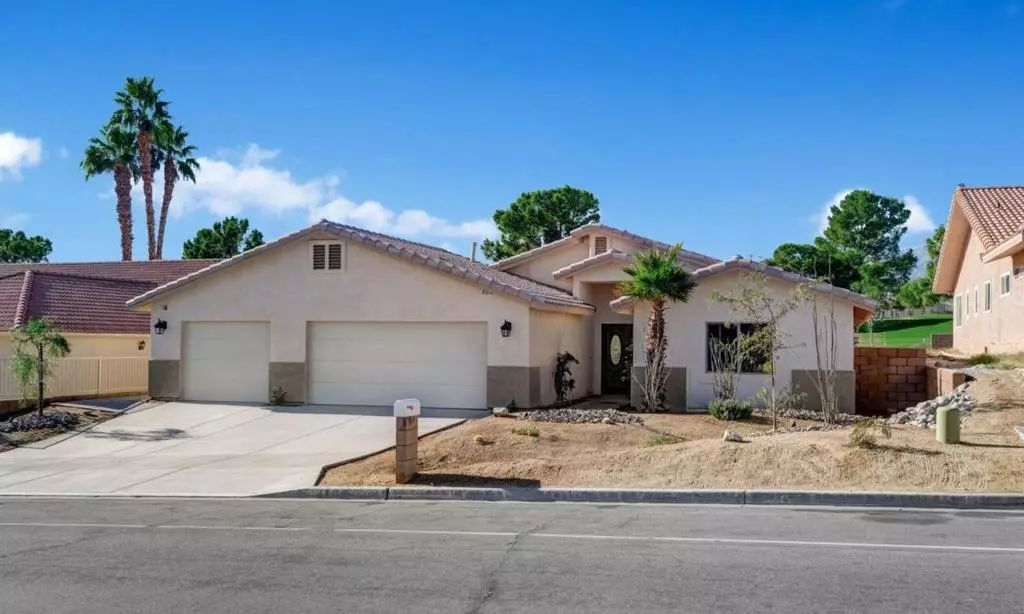$355,000
$355,000
For more information regarding the value of a property, please contact us for a free consultation.
8751 Clubhouse BLVD Desert Hot Springs, CA 92240
4 Beds
3 Baths
2,166 SqFt
Key Details
Sold Price $355,000
Property Type Single Family Home
Sub Type Single Family Residence
Listing Status Sold
Purchase Type For Sale
Square Footage 2,166 sqft
Price per Sqft $163
Subdivision Mission Lakes
MLS Listing ID 219031332PS
Sold Date 01/06/20
Bedrooms 4
Full Baths 3
HOA Fees $320/mo
HOA Y/N Yes
Year Built 2018
Lot Size 8,276 Sqft
Acres 0.19
Property Description
This new construction home in Mission Lakes Country Club is a dream; unlimited golf included in your HOA's! No restrictions on vacation rentals! Located on a 18-hole golf course with spectacular golf course & mountain views. This bright and spacious home has an open floor plan with vaulted ceilings and contemporary features. Sliding glass doors lead you to the extended Patio from both the Dining room and Master Suite allowing you to enjoy the incredible scenery from both. Chef's will marvel over the elegance of the Kitchen with an Island Breakfast Bar & extra large Pantry. Eye-catching tile floors throughout with upgraded carpet in each of the 4 bedrooms. There are 3 full bathrooms including a Jack and Jill with dual vanities for your family's convenience. Enjoy the large 3-car garage; perfect for your vehicles and/or a perfect space to enjoy your favorite hobby. You won't be disappointed; this home is a must see!
Location
State CA
County Riverside
Area 341 - Mission Lakes
Zoning 1OGB82PNS3QU
Interior
Interior Features Breakfast Bar, Separate/Formal Dining Room, Open Floorplan, Walk-In Pantry, Walk-In Closet(s)
Heating Central
Cooling Central Air
Flooring Carpet, Tile
Fireplace No
Appliance Dishwasher, Gas Cooking, Gas Oven, Gas Range, Gas Water Heater, Ice Maker, Microwave, Refrigerator
Exterior
Garage Driveway, Garage, Garage Door Opener
Garage Spaces 3.0
Garage Description 3.0
Pool Community, In Ground
Community Features Golf, Pool
Amenities Available Clubhouse, Fitness Center, Golf Course, Management, Meeting/Banquet/Party Room, Paddle Tennis, Tennis Court(s)
View Y/N Yes
View Golf Course, Mountain(s)
Parking Type Driveway, Garage, Garage Door Opener
Attached Garage Yes
Total Parking Spaces 9
Private Pool Yes
Building
Lot Description Front Yard, On Golf Course, Paved, Sprinkler System
Story 1
Architectural Style Contemporary
New Construction No
Others
HOA Name Mission Lakes Country Club
Senior Community No
Tax ID 661051015
Security Features Fire Sprinkler System
Acceptable Financing Cash, Cash to New Loan, Conventional, FHA, Fannie Mae, VA Loan, VA No Loan, VA No No Loan
Listing Terms Cash, Cash to New Loan, Conventional, FHA, Fannie Mae, VA Loan, VA No Loan, VA No No Loan
Financing Cash
Special Listing Condition Standard
Read Less
Want to know what your home might be worth? Contact us for a FREE valuation!

Our team is ready to help you sell your home for the highest possible price ASAP

Bought with Breanna Sewell • Desert Empire Realty

The Wilkas Group - Lenore & Alexander Wilkas
Real Estate Advisors | License ID: 01343201 & 01355442





