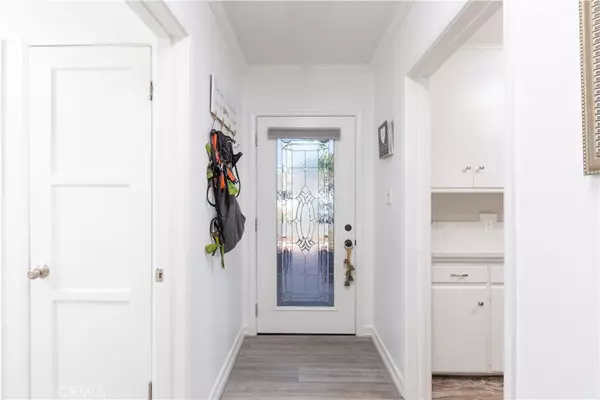$929,000
$929,000
For more information regarding the value of a property, please contact us for a free consultation.
2313 Stearnlee AVE Long Beach, CA 90815
3 Beds
2 Baths
1,575 SqFt
Key Details
Sold Price $929,000
Property Type Single Family Home
Sub Type Single Family Residence
Listing Status Sold
Purchase Type For Sale
Square Footage 1,575 sqft
Price per Sqft $589
Subdivision X-100S (X1)
MLS Listing ID OC22006385
Sold Date 03/04/22
Bedrooms 3
Full Baths 2
Construction Status Updated/Remodeled
HOA Y/N No
Year Built 1950
Lot Size 6,398 Sqft
Acres 0.1469
Property Description
The Beautiful, The Wonderful, The Desirable... LOS ALTOS. 2313 Stearnlee Avenue is located in one of the most sought after locations in Long Beach. This welcoming, family neighborhood is within walking distance to amazing schools, parks, shopping, restaurants, and freeway access. A charming, drought tolerant front yard adds to the curb appeal of this 3 bedroom, 2 bath home. The long driveway stretching to the detached, two car garage can accommodate extra parking, or a RV or boat. Enter the front door to appreciate the newly installed, scratch resistant flooring that flows through to the large family room right off the kitchen. With plenty of bedrooms to give the whole family space, the main bedroom steals the show with sliding doors leading to the lovely backyard. The en-suite bathroom features a walk-in shower that includes a steamer for a sensational spa like experience. The additional stepdown den area with fireplace can be recreated as a kid's play area, home office, work out space, formal dining area... the possibilities are endless! The backyard is perfect for your morning coffee or hosting dinner parties at the outdoor table under the newer patio cover while enjoying the view of the backyard. The already installed raised planters are perfect for a vegetable or flower garden. This home has been kept in great condition with newer plumbing, electrical, and solar panels installed. All you need to do is move in!
Location
State CA
County Los Angeles
Area 34 - Los Altos, X-100
Zoning LBR1N
Rooms
Main Level Bedrooms 4
Ensuite Laundry In Garage
Interior
Interior Features Ceiling Fan(s), All Bedrooms Down
Laundry Location In Garage
Heating Central
Cooling Central Air
Fireplaces Type Den
Fireplace Yes
Appliance Dishwasher, Refrigerator
Laundry In Garage
Exterior
Garage Driveway, Garage, Private
Garage Spaces 2.0
Garage Description 2.0
Pool None
Community Features Curbs, Sidewalks
Utilities Available Electricity Available, Sewer Connected, Water Connected
View Y/N No
View None
Roof Type Composition
Accessibility Parking
Porch Front Porch
Parking Type Driveway, Garage, Private
Attached Garage No
Total Parking Spaces 5
Private Pool No
Building
Lot Description 0-1 Unit/Acre, Back Yard, Front Yard
Story 1
Entry Level One
Foundation Raised
Sewer Public Sewer
Water Public
Level or Stories One
New Construction No
Construction Status Updated/Remodeled
Schools
School District Long Beach Unified
Others
Senior Community No
Tax ID 7223024007
Acceptable Financing Cash, Cash to New Loan, Conventional
Green/Energy Cert Solar
Listing Terms Cash, Cash to New Loan, Conventional
Financing Conventional
Special Listing Condition Standard
Read Less
Want to know what your home might be worth? Contact us for a FREE valuation!

Our team is ready to help you sell your home for the highest possible price ASAP

Bought with Jim Gallagher • Re/Max Commercial & Investment

The Wilkas Group - Lenore & Alexander Wilkas
Real Estate Advisors | License ID: 01343201 & 01355442





