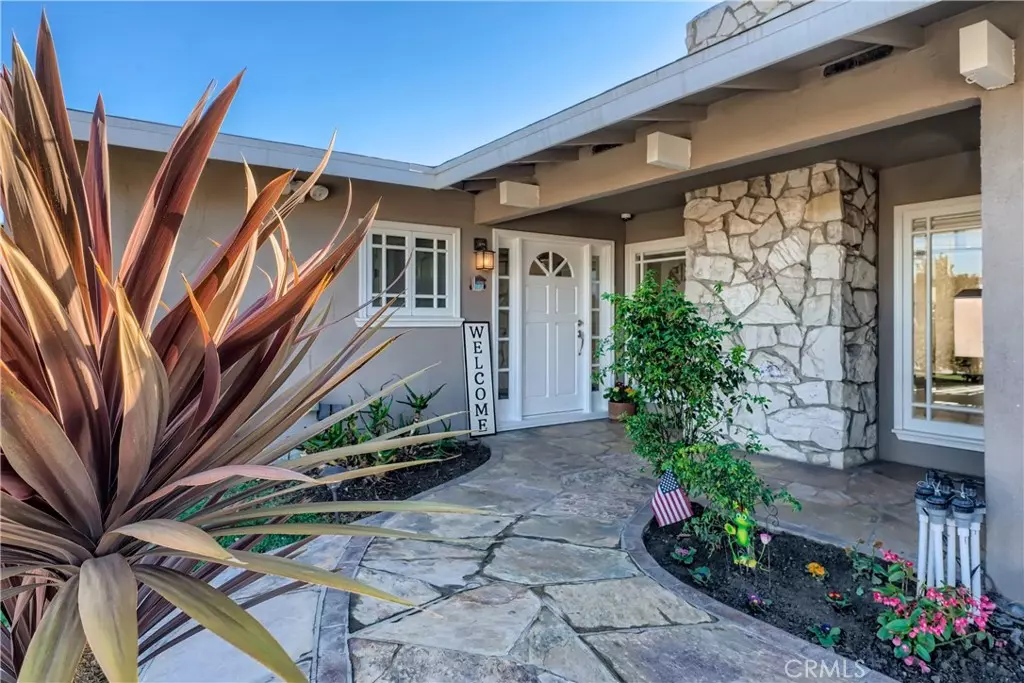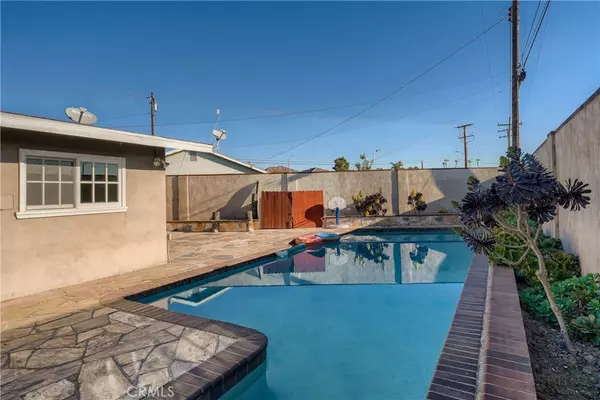$1,050,000
$999,900
5.0%For more information regarding the value of a property, please contact us for a free consultation.
7922 Rhine CIR Huntington Beach, CA 92647
3 Beds
2 Baths
1,165 SqFt
Key Details
Sold Price $1,050,000
Property Type Single Family Home
Sub Type Single Family Residence
Listing Status Sold
Purchase Type For Sale
Square Footage 1,165 sqft
Price per Sqft $901
Subdivision Sol Vista (Slater/Edwards) (Svse)
MLS Listing ID OC22024127
Sold Date 03/07/22
Bedrooms 3
Full Baths 1
Three Quarter Bath 1
Construction Status Updated/Remodeled
HOA Y/N No
Year Built 1960
Lot Size 6,695 Sqft
Property Description
Move-In Ready 3 Bedroom, 2 Bath Single Story Pool Home on a Cul-de-sac in Huntington Beach! Presently configured to be used as a 3 Bedroom or 2 Bedroom + Office. Remodeled Kitchen & Bathrooms, upgraded windows, plank porcelain wood (look) floors, Central Air Conditioning, Fireplace, Inside Laundry, large concrete driveway, stone patio accents, freshly painted, and more! The Sunny Backyard has a fenced "Pool Safe" side with plenty of room for play and a grass & patio dining area with producing avocado tree. Home is located on a spacious cul-de-sac perfect for playing ball and riding bicycles. The beach, Central Park, HB Sports Complex, Bella Terra Shopping Center, and the 405 Freeway are just a short drive away. Desirable Huntington Beach schools. Do not miss this one... it will not last! Check out the Walk-Thru 3D Tour: www.7922Rhine3DTour.info
Location
State CA
County Orange
Area 15 - West Huntington Beach
Rooms
Main Level Bedrooms 3
Interior
Interior Features Crown Molding, Granite Counters, Open Floorplan, Recessed Lighting, All Bedrooms Down, Entrance Foyer, Main Level Primary
Heating Forced Air, Natural Gas
Cooling Central Air
Flooring Carpet, Stone, Wood
Fireplaces Type Electric, Living Room, Wood Burning
Fireplace Yes
Appliance Double Oven, Dishwasher, Gas Cooktop, Disposal, Microwave, Water To Refrigerator
Laundry Gas Dryer Hookup, Laundry Room
Exterior
Parking Features Direct Access, Door-Single, Driveway, Garage Faces Front, Garage, Garage Door Opener
Garage Spaces 2.0
Garage Description 2.0
Fence Block, Stucco Wall
Pool Fenced, Filtered, Gunite, Heated, In Ground, Private
Community Features Curbs, Gutter(s), Storm Drain(s), Street Lights, Suburban, Sidewalks
Utilities Available Cable Connected, Electricity Connected, Natural Gas Connected, Sewer Connected, Water Connected
View Y/N No
View None
Roof Type Composition,Shingle,See Remarks
Accessibility No Stairs
Porch Deck, Open, Patio, Stone
Attached Garage Yes
Total Parking Spaces 4
Private Pool Yes
Building
Lot Description Cul-De-Sac, Front Yard, Sprinklers In Rear, Sprinklers In Front, Irregular Lot, Paved, Sprinklers Timer, Sprinkler System
Story 1
Entry Level One
Foundation Slab
Sewer Public Sewer
Water Public
Architectural Style Contemporary, Traditional
Level or Stories One
New Construction No
Construction Status Updated/Remodeled
Schools
Elementary Schools Sunview
Middle Schools Spring View
High Schools Ocean View
School District Huntington Beach Union High
Others
Senior Community No
Tax ID 14217203
Security Features Security System,Carbon Monoxide Detector(s),Smoke Detector(s)
Acceptable Financing Cash, Cash to New Loan, Submit
Listing Terms Cash, Cash to New Loan, Submit
Financing Cash to Loan
Special Listing Condition Standard
Read Less
Want to know what your home might be worth? Contact us for a FREE valuation!

Our team is ready to help you sell your home for the highest possible price ASAP

Bought with David Steinberg • Compass
The Wilkas Group - Lenore & Alexander Wilkas
Real Estate Advisors | License ID: 01343201 & 01355442





