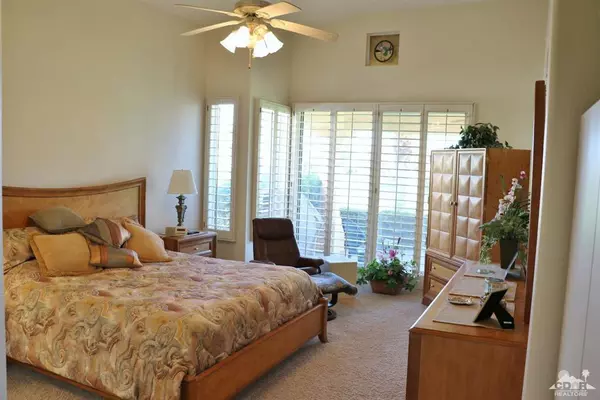$275,000
$289,000
4.8%For more information regarding the value of a property, please contact us for a free consultation.
29802 Sandy CT Cathedral City, CA 92234
3 Beds
3 Baths
1,841 SqFt
Key Details
Sold Price $275,000
Property Type Single Family Home
Sub Type Single Family Residence
Listing Status Sold
Purchase Type For Sale
Square Footage 1,841 sqft
Price per Sqft $149
Subdivision Desert Princess
MLS Listing ID 216003155DA
Sold Date 03/23/17
Bedrooms 3
Full Baths 3
Condo Fees $608
Construction Status Additions/Alterations
HOA Fees $608/mo
HOA Y/N Yes
Land Lease Amount 1569.0
Year Built 1994
Lot Size 5,662 Sqft
Property Description
Large One-level Villa located on one of the most coveted streets in Desert Princess CC! Oversized Kitchen with extensive hard surface counters and cabinetry for storage! Master retreat private from other BRs with beautiful views of the fairway! Open floorplan! TWO GOLF CARTS INCLUDED! Land lease extended to 2069! Desert Princess offers a 27-hole PGA Championship golf course, beautifully maintained year round! HOA includes Social Membership to the active club w/no monthly minimums, Tennis & Fitness Membership, Cable + HBO/Showtime, Ext Insurance, Ext water, 24-hr patrol, 33 pools & spas! DPCC is conveniently located mins away from PS Airport, Downtown Palm Springs w/wonderful restaurants, shopping, hiking & nightlife, Rancho Mirage & Palm Desert! Welcome to paradise!
Location
State CA
County Riverside
Area 335 - Cathedral City North
Interior
Interior Features Breakfast Bar, Breakfast Area, Separate/Formal Dining Room, Furnished, High Ceilings, Open Floorplan, Recessed Lighting, Storage, All Bedrooms Down, Primary Suite, Walk-In Closet(s)
Heating Central, Forced Air, Fireplace(s), Natural Gas
Cooling Central Air, Gas
Flooring Carpet, Tile
Fireplaces Type Gas, Living Room, See Through
Fireplace Yes
Appliance Dishwasher, Electric Cooktop, Electric Cooking, Electric Range, Disposal, Gas Oven, Gas Water Heater, Microwave, Refrigerator, Vented Exhaust Fan
Laundry Laundry Closet
Exterior
Parking Features Direct Access, Driveway, Garage
Garage Spaces 2.0
Carport Spaces 2
Garage Description 2.0
Fence Stucco Wall
Pool Gunite, Electric Heat, In Ground
Community Features Golf, Gated
Utilities Available Cable Available
Amenities Available Clubhouse, Controlled Access, Fitness Center, Golf Course, Maintenance Grounds, Game Room, Insurance, Lake or Pond, Meeting Room, Management, Other Courts, Barbecue, Other, Pet Restrictions, Racquetball, Recreation Room, Sauna, Security, Tennis Court(s), Cable TV, Utilities
View Y/N Yes
View Golf Course, Mountain(s), Panoramic
Roof Type Concrete,Tile
Porch Concrete, Covered
Attached Garage Yes
Total Parking Spaces 4
Private Pool Yes
Building
Lot Description Back Yard, Cul-De-Sac, Front Yard, Landscaped, On Golf Course, Paved, Sprinklers Timer, Sprinkler System
Story One
Entry Level One
Foundation Slab
Architectural Style Spanish
Level or Stories One
New Construction No
Construction Status Additions/Alterations
Others
HOA Name Desert Princess Homeowners Association
Senior Community No
Tax ID 675450018
Security Features Fire Detection System,Gated Community,24 Hour Security,Smoke Detector(s)
Acceptable Financing Cash, Conventional
Listing Terms Cash, Conventional
Financing Cash
Special Listing Condition Standard
Read Less
Want to know what your home might be worth? Contact us for a FREE valuation!

Our team is ready to help you sell your home for the highest possible price ASAP

Bought with Lauren and Tony Hill Group • Windermere Homes & Estates
The Wilkas Group - Lenore & Alexander Wilkas
Real Estate Advisors | License ID: 01343201 & 01355442





