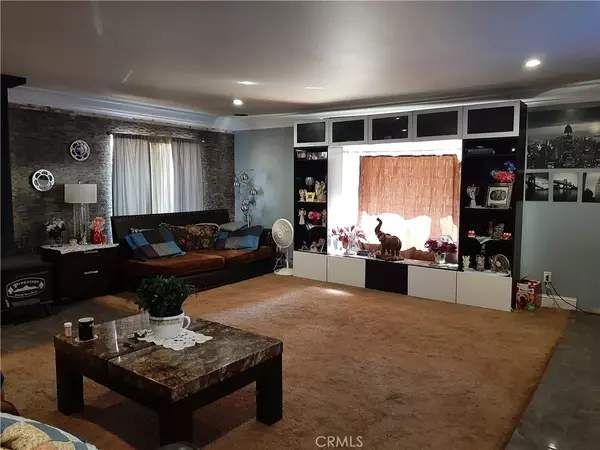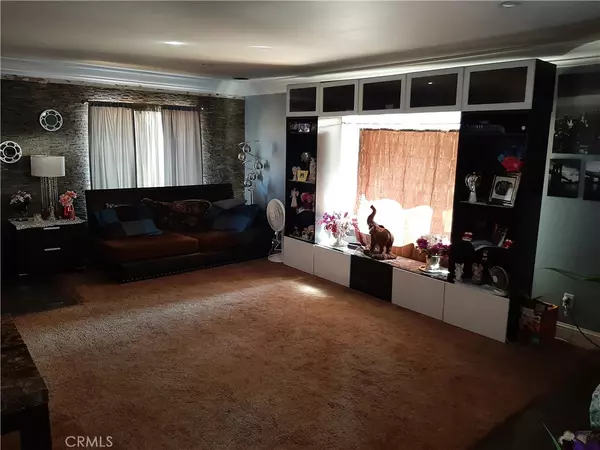$295,000
$285,000
3.5%For more information regarding the value of a property, please contact us for a free consultation.
52 Fox Hill RD Brush Creek, CA 95916
3 Beds
1 Bath
1,282 SqFt
Key Details
Sold Price $295,000
Property Type Single Family Home
Sub Type SingleFamilyResidence
Listing Status Sold
Purchase Type For Sale
Square Footage 1,282 sqft
Price per Sqft $230
MLS Listing ID OR21201555
Sold Date 04/05/22
Bedrooms 3
Full Baths 1
Construction Status UpdatedRemodeled
HOA Y/N No
Year Built 1978
Lot Size 2.500 Acres
Property Description
Get away from the world on this 5 acre parcel up in the mountains above Berry Creek. There are two parcels of 2.5 acres each. This home was saved from the fire and the owner has done some incredible remodeling to create a luxurious retreat. Property has been cleared by OES for residency. Waiting for PG&E to restore the power lines, but they have provided an ultra-quiet generator that runs everything until they finish the restoration. Many beautiful upgrades in this home including a stone wall behind the woodstove, new flooring throughout, GORGEOUS kitchen cabinets and tile backsplashes on all the walls. Upgraded light fixtures and very large bedrooms. Open floorplan with a step up to the kitchen/dining area and the rest of the home. The pad where the former garage sat is ready for a new shop/garage. There are lots of views and a long driveway keeps you off the main road which adds to the peaceful quiet of this area. Wildlife and vegetation are returning after the fire, and it won't be long until the area is once again the green mountain retreat it once was.
Location
State CA
County Butte
Zoning U
Rooms
Basement Unfinished
Main Level Bedrooms 3
Interior
Interior Features BuiltinFeatures, CeilingFans, GraniteCounters, OpenFloorplan, Storage, SunkenLivingRoom, WiredforSound, AllBedroomsDown, MainLevelMaster
Heating WoodStove
Cooling SeeRemarks
Flooring Carpet, Tile
Fireplaces Type LivingRoom, Masonry, MasterBedroom, WoodBurning
Fireplace Yes
Appliance BuiltInRange, ElectricCooktop, ElectricOven, IceMaker, VentedExhaustFan
Laundry LaundryCloset
Exterior
Parking Features RVAccessParking, Unassigned, Uncovered
Fence None
Pool None
Community Features Mountainous, Rural
Utilities Available PhoneAvailable, SewerConnected, WaterConnected
View Y/N Yes
View CityLights, Hills, Mountains, Neighborhood
Roof Type Metal
Porch None
Private Pool No
Building
Lot Description IrregularLot, NoLandscaping, Ranch, Secluded
Story 1
Entry Level One
Foundation ConcretePerimeter, Raised
Sewer SepticTank
Water Private, Well
Architectural Style Ranch
Level or Stories One
New Construction No
Construction Status UpdatedRemodeled
Schools
School District Oroville Union
Others
Senior Community No
Tax ID 061340017000
Security Features FireDetectionSystem,SmokeDetectors
Acceptable Financing CashtoNewLoan, Conventional, FHA
Listing Terms CashtoNewLoan, Conventional, FHA
Financing Conventional
Special Listing Condition Standard
Read Less
Want to know what your home might be worth? Contact us for a FREE valuation!

Our team is ready to help you sell your home for the highest possible price ASAP

Bought with Jennifer Fortino • Coldwell Banker C&C Properties
The Wilkas Group - Lenore & Alexander Wilkas
Real Estate Advisors | License ID: 01343201 & 01355442





