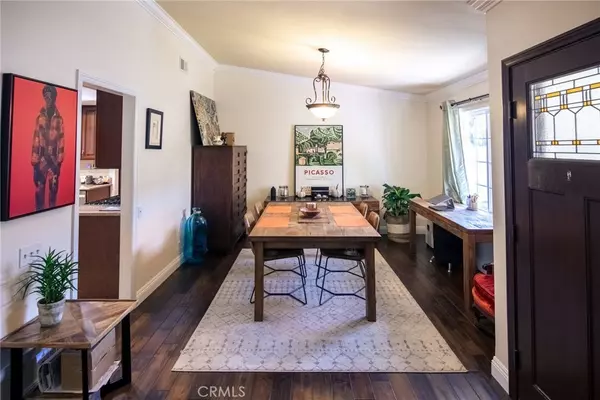$1,031,140
$850,000
21.3%For more information regarding the value of a property, please contact us for a free consultation.
22961 Via Miramar Laguna Niguel, CA 92677
3 Beds
2 Baths
1,589 SqFt
Key Details
Sold Price $1,031,140
Property Type Single Family Home
Sub Type Single Family Residence
Listing Status Sold
Purchase Type For Sale
Square Footage 1,589 sqft
Price per Sqft $648
Subdivision Villa Pacifica (Vp)
MLS Listing ID OC22025861
Sold Date 04/06/22
Bedrooms 3
Full Baths 2
Condo Fees $270
HOA Fees $270/mo
HOA Y/N Yes
Year Built 1977
Lot Size 4,861 Sqft
Property Description
LIVE AUCTION! BIDDING TO START FROM $850,000! If you're looking to settle down in Laguna Niguel, this is the best house in the best neighborhood. 22961 Via Miramar is a three-bedroom, two-bathroom Villa Pacifica home with 1,589 square feet of turn-key beauty. Inside, luxury laminate floors, and bold crown molding detail the entryway, while straight ahead is the living room. A striking fireplace centers the room while surrounded by rich built-in wood cabinets and bookshelves. Just off the living room is the home's extraordinary kitchen. Recessed lighting lights up this dream space filled with ample storage, stunning granite countertops, and new stainless steel appliances. Connected to the kitchen is the home's beautiful dining room. Spacious and filled with natural light, you're bound to share countless moments with loved ones in this great space. Matching the allure of these rooms are the home's bedrooms. The main suite has beautiful crown molding and perfectly traditional French doors that lead directly to the private backyard. The gorgeous style of the home continues into the ensuite with its double vanity, earth-toned granite, and custom stand-up shower. The additional two bedrooms in the house are fantastic in size, though one is oversized and could double as the ideal home office or gym. Stepping out into the private yard, you will appreciate the detail of the design and the ease of upkeep. Custom paver hardscape makes for little to no maintenance while still looking tranquil with a built-in fire pit. The covered patio will afford you some shade as you barbecue and relax with friends on warm summer nights. This is the perfect yard for the perfect house in the perfect neighborhood. Additionally, this home boasts an attached two-car garage and numerous amenities, including access to a community clubhouse, pool, and spa.
Location
State CA
County Orange
Area Lnsmt - Summit
Rooms
Main Level Bedrooms 3
Interior
Interior Features Crown Molding, Separate/Formal Dining Room, Granite Counters, Open Floorplan, All Bedrooms Down, Bedroom on Main Level, Main Level Primary, Primary Suite
Heating Central
Cooling Central Air
Flooring Carpet, Laminate, Tile
Fireplaces Type Great Room
Fireplace Yes
Appliance Dishwasher, Gas Oven, Gas Range, Microwave
Laundry In Garage
Exterior
Garage Door-Multi, Driveway, Garage
Garage Spaces 2.0
Garage Description 2.0
Pool Association
Community Features Hiking, Street Lights, Sidewalks
Amenities Available Clubhouse, Pool, Spa/Hot Tub
View Y/N Yes
View Neighborhood
Porch Covered
Attached Garage Yes
Total Parking Spaces 2
Private Pool No
Building
Lot Description Back Yard
Story 1
Entry Level One
Sewer Public Sewer
Water Public
Level or Stories One
New Construction No
Schools
School District Capistrano Unified
Others
HOA Name Villa Pacifica
Senior Community No
Tax ID 65808653
Acceptable Financing Cash, Cash to Existing Loan, Cash to New Loan
Listing Terms Cash, Cash to Existing Loan, Cash to New Loan
Financing Conventional
Special Listing Condition Standard
Read Less
Want to know what your home might be worth? Contact us for a FREE valuation!

Our team is ready to help you sell your home for the highest possible price ASAP

Bought with Belinda Wang • Trupoint Realty

The Wilkas Group - Lenore & Alexander Wilkas
Real Estate Advisors | License ID: 01343201 & 01355442





