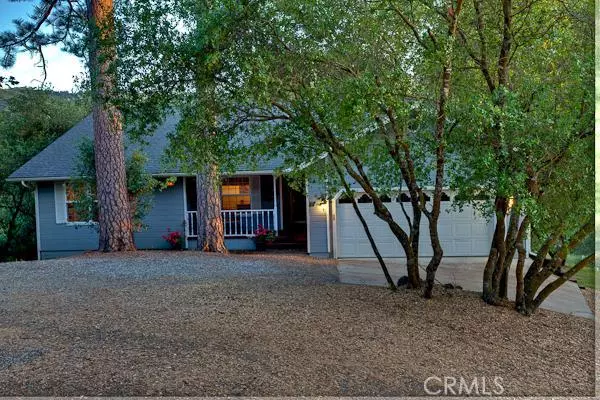$196,500
$206,500
4.8%For more information regarding the value of a property, please contact us for a free consultation.
40414 Griffin DR Oakhurst, CA 93644
3 Beds
2 Baths
1,471 SqFt
Key Details
Sold Price $196,500
Property Type Single Family Home
Sub Type Single Family Residence
Listing Status Sold
Purchase Type For Sale
Square Footage 1,471 sqft
Price per Sqft $133
MLS Listing ID YG12015036
Sold Date 03/19/12
Bedrooms 3
Full Baths 2
Construction Status Turnkey
HOA Y/N No
Year Built 1996
Lot Size 1.050 Acres
Property Description
A Beautiful Custom built home nestled in the trees with views of Deadwood Mountain and overlooking the Fresno River on over an acre in Griffin Park. Relax on the deck and enjoy listening to the soothing sounds of the river or enjoy the Jacuzzi which features a built in sound system. Open floor plan with two decks with great views. Gorgeous high ceilings and very large open kitchen with lots of cabinets and built in desk. Indoor laundry room with gas hook up for dyrer. RV hook ups and storage space under home could be converted to additional living space. In immaculate move in condition with two car garage, tradional sale. Must see!
--------------------------------------------------------------------------------
Location
State CA
County Madera
Area Yg10 - Oakhurst
Interior
Interior Features Breakfast Bar, Cathedral Ceiling(s), Separate/Formal Dining Room, Living Room Deck Attached, Open Floorplan, Storage, Main Level Primary, Walk-In Pantry, Walk-In Closet(s)
Heating Central, Forced Air
Cooling Central Air
Flooring Carpet, Vinyl
Fireplaces Type Decorative
Equipment Satellite Dish
Fireplace Yes
Appliance Dishwasher, Disposal, Propane Cooking
Laundry Electric Dryer Hookup, Gas Dryer Hookup, Inside
Exterior
Exterior Feature Rain Gutters
Garage Spaces 2.0
Garage Description 2.0
Pool None
Utilities Available Propane, Underground Utilities
View Y/N Yes
View Hills, Mountain(s), Trees/Woods
Roof Type Composition
Porch Deck
Attached Garage Yes
Private Pool No
Building
Lot Description Secluded
Story One
Entry Level One
Sewer Septic Tank
Water Public
Architectural Style Custom, Ranch
Level or Stories One
Construction Status Turnkey
Schools
Elementary Schools Other
Middle Schools Oak Creek
High Schools Yosemite
School District Bass Lake Joint Union
Others
Senior Community No
Tax ID 055560018
Acceptable Financing Cash
Listing Terms Cash
Financing Cash
Special Listing Condition Standard
Read Less
Want to know what your home might be worth? Contact us for a FREE valuation!

Our team is ready to help you sell your home for the highest possible price ASAP

Bought with Leanne Shaw • Coldwell Banker Premier
The Wilkas Group - Lenore & Alexander Wilkas
Real Estate Advisors | License ID: 01343201 & 01355442

