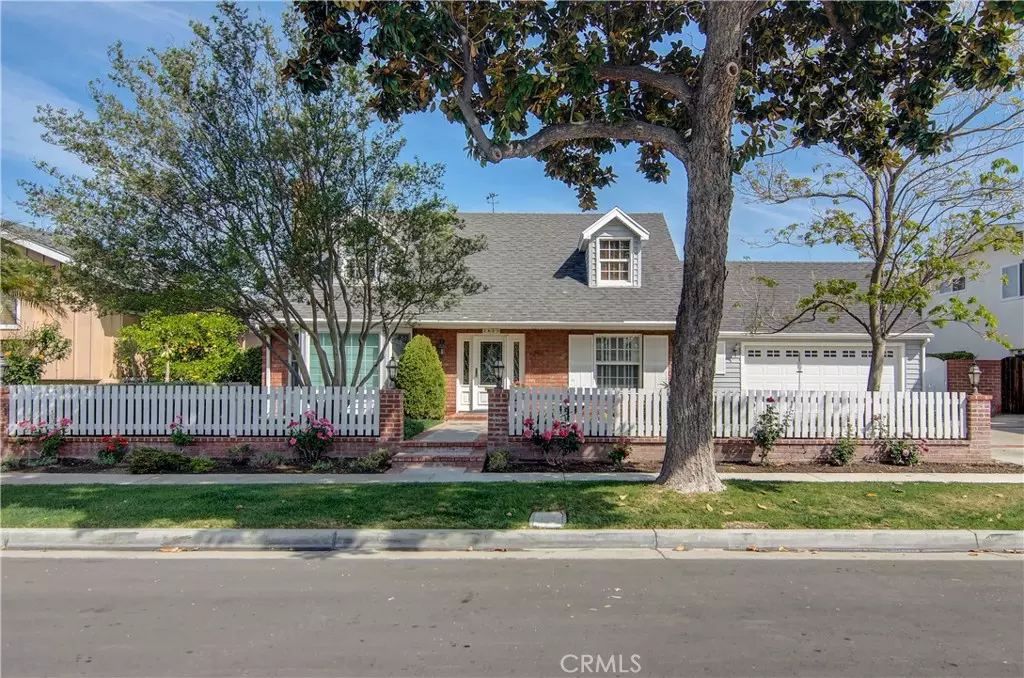$1,100,000
$1,100,000
For more information regarding the value of a property, please contact us for a free consultation.
2623 E Ames CIR Anaheim, CA 92806
5 Beds
3 Baths
2,701 SqFt
Key Details
Sold Price $1,100,000
Property Type Single Family Home
Sub Type Single Family Residence
Listing Status Sold
Purchase Type For Sale
Square Footage 2,701 sqft
Price per Sqft $407
Subdivision ,Custom
MLS Listing ID PW22061060
Sold Date 04/15/22
Bedrooms 5
Full Baths 2
Half Baths 1
HOA Y/N No
Year Built 1963
Lot Size 7,875 Sqft
Property Description
Fantastic purchase opportunity on this custom built East Anaheim pool home lovingly cared for and first time on the market in nearly 50 years. 5 br 2.5ba (originally 5 bedrooms, but 2 bedrooms combined to make a super master suite with a separate retreat area and downstairs bedroom converted to a den so currently a 3 br home. However, rooms can easily be converted back to a 5 bedroom home), sparkling pool, great curb appeal, interior cul de sac location, beautiful engineered wood floors in entry through the den, kitchen and family room, formal living room with bay window and fireplace, formal dining room with French doors leading to backyard, bright and open kitchen with white cabinets, Corian countertops, recessed lights, double oven, refrigerator and trash compactor included, huge family/game room (super bonus room) with wood beams, plantation shutters, fireplace, pool table, and French doors leading to backyard, dining area with built in cabinets and wet bar, downstairs bedroom has been converted to a den/office with built-in cabinets, crown molding throughout, large master suite with sitting area, walk in closet and sliding doors leading to large sit down covered balcony with white fence overlooking the pool, master bathroom with pedestal sink and custom tiled shower, hallway bathroom with sunken tub and sun filled windows, newer forced air heating and central air conditioning, newer windows and French doors, separate inside laundry room, entertainer's backyard with sparkling pool, covered patio, brick hardscape, mature landscaping and green grass, oversized 2 car garage with water softner, built in storage cabinets and overhead storage, sprinklers on timer, extra large lot and wide driveway. Don't miss out!
Location
State CA
County Orange
Area 78 - Anaheim East Of Harbor
Rooms
Main Level Bedrooms 1
Interior
Interior Features Beamed Ceilings, Wet Bar, Built-in Features, Separate/Formal Dining Room, Open Floorplan, Pantry, Recessed Lighting, Solid Surface Counters, Bedroom on Main Level, Primary Suite, Walk-In Closet(s)
Heating Forced Air
Cooling Central Air
Flooring Carpet, Vinyl, Wood
Fireplaces Type Family Room, Living Room
Fireplace Yes
Appliance Built-In Range, Double Oven, Dishwasher, Electric Range, Disposal, Microwave, Refrigerator, Range Hood, Water Softener, Trash Compactor, Water Heater, Dryer, Washer
Laundry Inside, Laundry Room
Exterior
Parking Features Door-Single, Driveway, Garage Faces Front, Garage, Garage Door Opener, RV Potential
Garage Spaces 2.0
Garage Description 2.0
Fence Block
Pool In Ground, Private
Community Features Suburban
View Y/N No
View None
Roof Type Composition
Porch Brick, Covered, Deck, Open, Patio
Attached Garage Yes
Total Parking Spaces 2
Private Pool Yes
Building
Lot Description Back Yard, Cul-De-Sac, Front Yard, Lawn, Landscaped, Sprinkler System
Story 2
Entry Level Two
Sewer Public Sewer
Water Public
Architectural Style Traditional
Level or Stories Two
New Construction No
Schools
Elementary Schools Juarez
Middle Schools South
High Schools Katella
School District Anaheim Union High
Others
Senior Community No
Tax ID 25335302
Security Features Carbon Monoxide Detector(s),Smoke Detector(s)
Acceptable Financing Cash, Cash to New Loan
Listing Terms Cash, Cash to New Loan
Financing Cash to New Loan
Special Listing Condition Trust
Read Less
Want to know what your home might be worth? Contact us for a FREE valuation!

Our team is ready to help you sell your home for the highest possible price ASAP

Bought with Blake Gunderson • IRG Properties
The Wilkas Group - Lenore & Alexander Wilkas
Real Estate Advisors | License ID: 01343201 & 01355442




