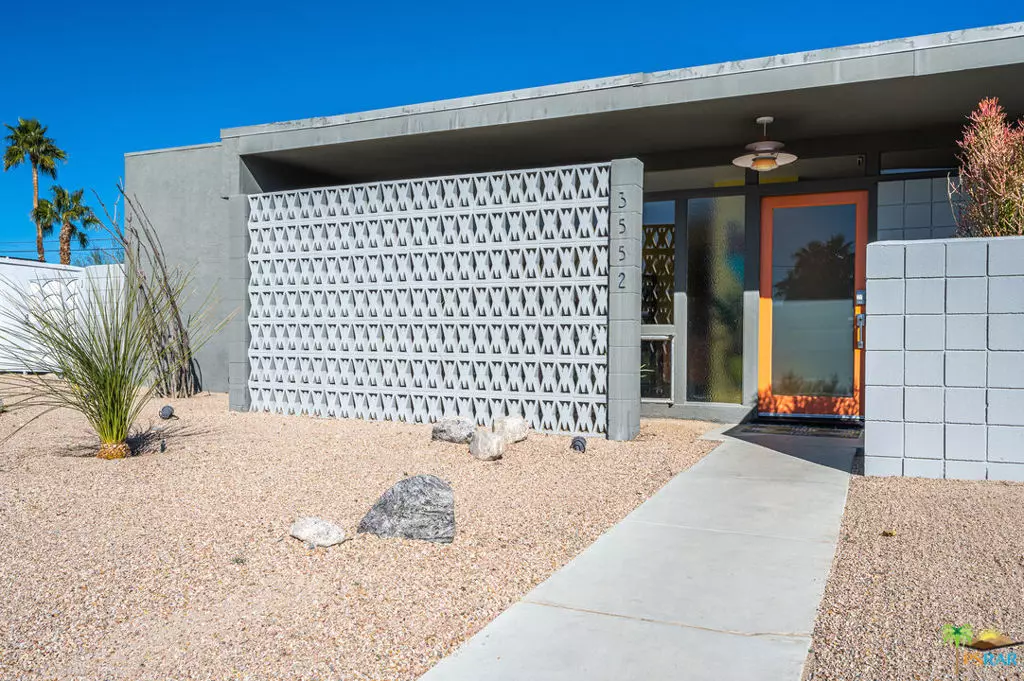$1,275,000
$1,175,000
8.5%For more information regarding the value of a property, please contact us for a free consultation.
3552 E CAMINO ROJOS Palm Springs, CA 92262
2 Beds
2 Baths
1,761 SqFt
Key Details
Sold Price $1,275,000
Property Type Single Family Home
Sub Type Single Family Residence
Listing Status Sold
Purchase Type For Sale
Square Footage 1,761 sqft
Price per Sqft $724
Subdivision El Rancho Vista Estates
MLS Listing ID 22129913
Sold Date 04/08/22
Bedrooms 2
Full Baths 2
HOA Y/N No
Year Built 1960
Lot Size 10,018 Sqft
Property Description
Nestled in the middle of El Rancho Vista Estates, a tract of homes designed by Donald Wexler and Rick Harrison, lies 3552 Camino Rojos. Mid-century sensibilities meet the colorful home of an artist. Developer Roy Fey built this special neighborhood on the eastern edge of Palm Springs and over time this has become a tight knit neighborhood of full time residents and part time architecture aficionados. The home has a primary and guest bedroom with adjacent bathrooms, and an open den (could be returned to 3rd bedroom) that leads from the living room out to the pool. The extended square footage (over 1700 ft.) has been transformed into a bonus studio with tall ceilings and plenty of natural light. It's living room, kitchen, and dining all connected by a clerestory window lit front corridor with views to the mountains. The desert landscaped back yard features a deep blue pool and spa surrounded by sitting and dining areas as well as a wonderful private outdoor shower. The home has owned solar, water conditioning, laundry, storage and an enclosed 2 car garage. Things are moving fast so make an appointment to see this unique Wexler/Harrison home in El Rancho Vista Estates! Furnishings available outside escrow. Owners artwork and decorative items excluded.
Location
State CA
County Riverside
Area 332 - Central Palm Springs
Zoning R1C
Interior
Interior Features Block Walls, Ceiling Fan(s), Separate/Formal Dining Room, High Ceilings
Heating Natural Gas
Fireplaces Type None
Fireplace No
Appliance Dishwasher, Gas Range, Microwave, Refrigerator, Dryer, Washer
Laundry Inside
Exterior
Parking Features Door-Multi, Garage
Garage Spaces 2.0
Garage Description 2.0
Fence Block
Pool Gunite, Private
View Y/N Yes
View Mountain(s)
Roof Type Foam
Porch Rear Porch, Concrete, Front Porch
Total Parking Spaces 2
Private Pool Yes
Building
Lot Description Landscaped
Faces South
Story 1
Entry Level One
Foundation Slab
Sewer Sewer Tap Paid
Architectural Style Mid-Century Modern
Level or Stories One
New Construction No
Others
Senior Community No
Tax ID 677234014
Financing Cash
Special Listing Condition Standard
Read Less
Want to know what your home might be worth? Contact us for a FREE valuation!

Our team is ready to help you sell your home for the highest possible price ASAP

Bought with Subscriber Non • Non-Participant Office
The Wilkas Group - Lenore & Alexander Wilkas
Real Estate Advisors | License ID: 01343201 & 01355442





