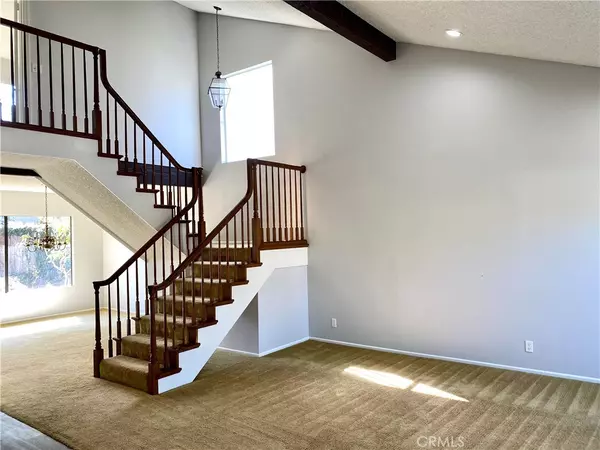$1,200,000
$1,200,000
For more information regarding the value of a property, please contact us for a free consultation.
12 Field Irvine, CA 92620
4 Beds
3 Baths
2,078 SqFt
Key Details
Sold Price $1,200,000
Property Type Single Family Home
Sub Type Single Family Residence
Listing Status Sold
Purchase Type For Sale
Square Footage 2,078 sqft
Price per Sqft $577
Subdivision Shadow Run (Sr)
MLS Listing ID OC22049303
Sold Date 05/11/22
Bedrooms 4
Full Baths 2
Half Baths 1
HOA Y/N No
Year Built 1979
Lot Size 5,166 Sqft
Property Description
Highly sought-after single-family home in Northwood, Irvine on a 5,200 sqft lot, Cul-de-Sac street. This two-level home features 2,0780 sqft of living space with 4 bedrooms and 2.5 baths. Desirable main floor bedroom. A spacious living room, formal dining room, and family room with a cozy fireplace. The kitchen opens to the family room and the formal dining. The upper level features a master suite with a vaulted ceiling, two more large bedrooms, and a full bath. The lush backyard is perfect for entertaining. Close proximity to Irvine award-winning schools: Northwood High, Sierra Vista middle school, entertainment, dining, and more. The house has a freshly painted interior, a brand new driveway, and termite clearance. Conveniently located near Cypress Village Shopping Center, Jeffrey Open Space Trail, Woodbury Town Center, Irvine Spectrum, and 5, 405, 133, 241, 261 freeways. NO MELLO ROOS! NO HOA!
Location
State CA
County Orange
Area Nw - Northwood
Zoning R-1
Rooms
Main Level Bedrooms 1
Interior
Interior Features Breakfast Bar, Cathedral Ceiling(s), Coffered Ceiling(s), Separate/Formal Dining Room, High Ceilings, Open Floorplan, Recessed Lighting, Tile Counters, Two Story Ceilings, Bar, Bedroom on Main Level, Primary Suite, Walk-In Closet(s)
Heating Central, Forced Air, Natural Gas
Cooling Central Air
Flooring Carpet, Wood
Fireplaces Type Family Room, Gas
Fireplace Yes
Appliance Dishwasher, Disposal, Gas Range, Gas Water Heater, Microwave, Refrigerator, Water Heater, Dryer, Washer
Laundry Washer Hookup, Gas Dryer Hookup, In Garage
Exterior
Exterior Feature Rain Gutters
Parking Features Direct Access, Door-Single, Driveway, Garage Faces Front, Garage, Side By Side
Garage Spaces 2.0
Garage Description 2.0
Fence Wood
Pool None
Community Features Curbs, Storm Drain(s), Street Lights, Sidewalks
Utilities Available Electricity Connected, Natural Gas Connected, Sewer Connected, Water Connected
View Y/N Yes
View Neighborhood
Roof Type Tile
Attached Garage Yes
Total Parking Spaces 2
Private Pool No
Building
Lot Description Back Yard, Front Yard, Landscaped, Yard
Story 2
Entry Level Two
Foundation Slab
Sewer Public Sewer
Water Public
Level or Stories Two
New Construction No
Schools
Elementary Schools Northwood
Middle Schools Siera Vista
High Schools Northwood
School District Irvine Unified
Others
Senior Community No
Tax ID 55105321
Security Features Carbon Monoxide Detector(s),Fire Detection System,Smoke Detector(s)
Acceptable Financing Cash, Cash to New Loan
Listing Terms Cash, Cash to New Loan
Financing Conventional
Special Listing Condition Third Party Approval, Probate Listing
Read Less
Want to know what your home might be worth? Contact us for a FREE valuation!

Our team is ready to help you sell your home for the highest possible price ASAP

Bought with Christina Shaw • Pacific Sotheby's Int'l Realty
The Wilkas Group - Lenore & Alexander Wilkas
Real Estate Advisors | License ID: 01343201 & 01355442





