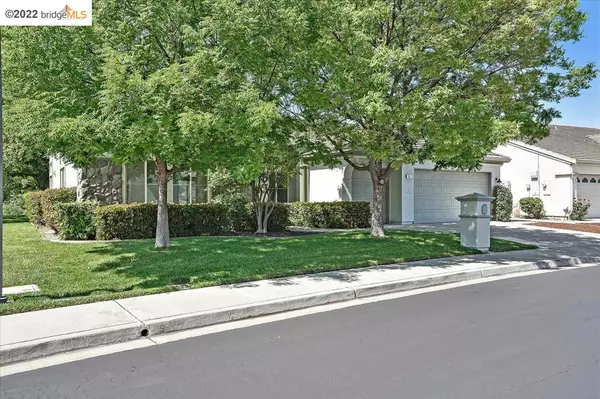$810,000
$799,000
1.4%For more information regarding the value of a property, please contact us for a free consultation.
95 Apple Hill Dr Brentwood (cc), CA 94513
2 Beds
3 Baths
1,940 SqFt
Key Details
Sold Price $810,000
Property Type Single Family Home
Sub Type Single Family Residence
Listing Status Sold
Purchase Type For Sale
Square Footage 1,940 sqft
Price per Sqft $417
Subdivision Summerset 1
MLS Listing ID 40991884
Sold Date 05/20/22
Bedrooms 2
Full Baths 2
Half Baths 1
Condo Fees $105
HOA Fees $105/mo
HOA Y/N Yes
Year Built 1995
Lot Size 7,008 Sqft
Property Description
Clean and bright Summerset home on the golf course with stunning Mt. Diablo views. Inside you will find new carpet, laminate, and luxury vinyl flooring throughout the home. New toilets, dishwasher, kitchen faucet, and more. Fresh paint on all the walls, doors, and trim complete the updates. This home includes a spacious primary bedroom suite as well as a junior suite with it's own bathroom. Large kitchen/family combo, separate dining and living room area, and a double doored den/office. Outside you will find a covered patio with amazing golf course and Mt. Diablo views! All located within the guard-gated community of Summerset with clubhouse, pool, tennis courts, and more! Close to shopping, commute routes, and just minutes from charming downtown Brentwood. This one won't last!
Location
State CA
County Contra Costa
Interior
Heating Forced Air
Cooling Central Air
Flooring Carpet, Laminate, Vinyl
Fireplaces Type None
Fireplace No
Appliance Gas Water Heater, Water Softener
Exterior
Parking Features Garage, Golf Cart Garage, Garage Door Opener
Garage Spaces 2.0
Garage Description 2.0
Pool None, Association
Amenities Available Clubhouse, Fitness Center, Golf Course, Other, Pool, Spa/Hot Tub, Security, Tennis Court(s)
View Y/N Yes
View Golf Course, Mountain(s)
Roof Type Tile
Attached Garage Yes
Total Parking Spaces 2
Private Pool No
Building
Lot Description Back Yard, Close to Clubhouse, Front Yard, Sprinklers In Rear, Sprinklers In Front, Sprinklers Timer, Sprinklers On Side, Yard
Story One
Entry Level One
Foundation Slab
Sewer Public Sewer
Architectural Style Traditional
Level or Stories One
Others
HOA Name JEAN BATES AND ASSOC.
Tax ID 019260011
Acceptable Financing Cash, Conventional, FHA, VA Loan
Listing Terms Cash, Conventional, FHA, VA Loan
Read Less
Want to know what your home might be worth? Contact us for a FREE valuation!

Our team is ready to help you sell your home for the highest possible price ASAP

Bought with OUT OF AREA OUT • OUT OF AREA - NON MEMBER
The Wilkas Group - Lenore & Alexander Wilkas
Real Estate Advisors | License ID: 01343201 & 01355442





