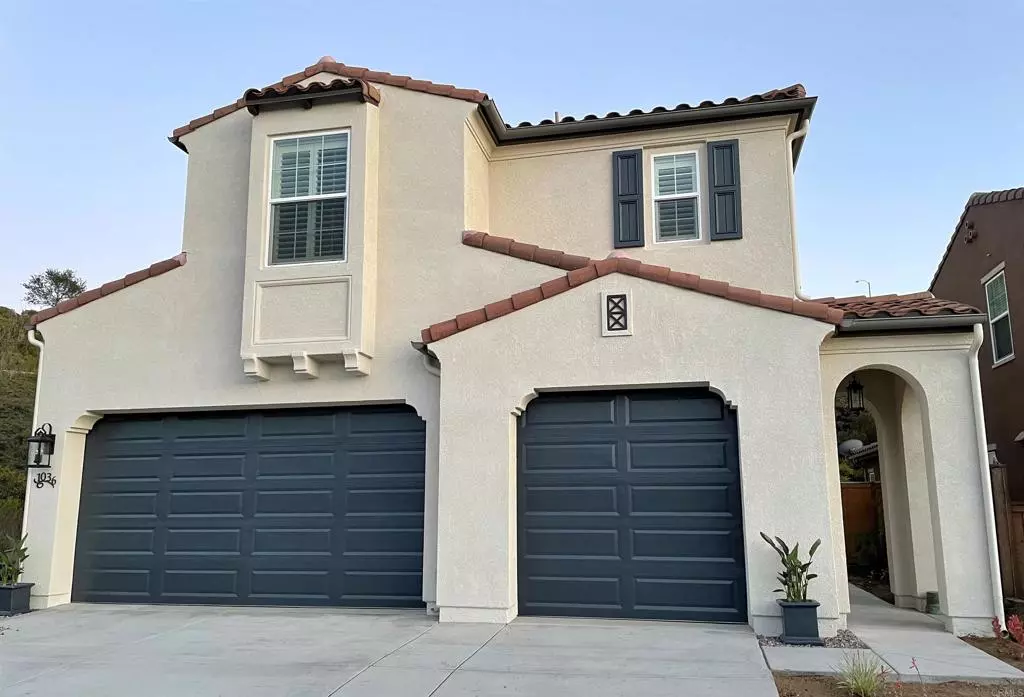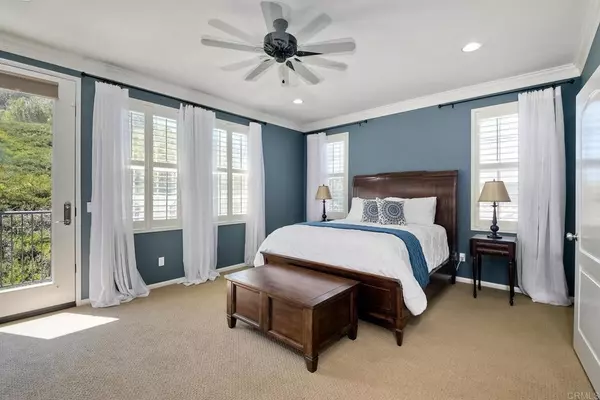$1,118,000
$1,100,000
1.6%For more information regarding the value of a property, please contact us for a free consultation.
1036 Breakaway DR Oceanside, CA 92057
4 Beds
4 Baths
2,955 SqFt
Key Details
Sold Price $1,118,000
Property Type Single Family Home
Sub Type Single Family Residence
Listing Status Sold
Purchase Type For Sale
Square Footage 2,955 sqft
Price per Sqft $378
MLS Listing ID NDP2203763
Sold Date 05/24/22
Bedrooms 4
Full Baths 3
Half Baths 1
Condo Fees $135
HOA Fees $135/mo
HOA Y/N Yes
Year Built 2013
Lot Size 4,499 Sqft
Property Description
Looking for a 4 bed/3.5 bath home with an office and bonus loft in the highly sought after Arrowood community in Oceanside?! Look no further. This sits on an end lot next to a neighborhood trail, with only one neighbor to the side. Recently professionally painted, and brand new landscaping! More exterior photos to come Friday/Saturday. This great location for a home is a short distance to the community pool/ playground/ golf course. This home features 4 bedrooms with 3 en suite bathrooms (2 rooms with a Jack & Jill bathroom) all located on the second level. The Primary suite upstairs features a cozy balcony to enjoy your morning coffee to sit and relax. Primary bathroom that includes his and her sinks, and a spacious walk in closet. Off of the primary bedroom is a bonus living area currently used for kids play area with a built-in desk for studying. Laundry room is conveniently upstairs in the hallway complete with a built in utility sink. (All appliances stay) Downstairs you will fall in love with the flow of living space, from the kitchen with updated backsplash and barstools around the island, dining room with new crown molding and living room as it wraps around the stairs with access to the back patio. Back patio offers an area to relax in the shade under the balcony or in the sun. If you come in from the garage you will have the convenience of a built-in bench to kick off the shoes and leave the busy day behind. Downstairs also features an office that you can close off with 2 doors, with a half bath between the office and the garage. Home is complete with paid off solar, AC, water filtration, finished 3 car garage with plenty of room to work on projects, work out, have storage, etc. Welcome to Arrowood!
Location
State CA
County San Diego
Area 92057 - Oceanside
Zoning R-1:SINGLE FAM-RES
Interior
Interior Features All Bedrooms Up, Jack and Jill Bath, Primary Suite, Walk-In Closet(s)
Cooling Central Air
Fireplaces Type Living Room
Fireplace Yes
Appliance Dryer, Washer
Laundry Inside, Upper Level
Exterior
Garage Spaces 3.0
Garage Description 3.0
Pool Community, Lap, Association
Community Features Biking, Curbs, Golf, Gutter(s), Hiking, Suburban, Sidewalks, Pool
Amenities Available Golf Course, Management, Playground, Pool, Trail(s)
View Y/N No
View None
Attached Garage Yes
Total Parking Spaces 3
Private Pool Yes
Building
Lot Description 0-1 Unit/Acre, Close to Clubhouse, Landscaped, Level
Story Two
Entry Level Two
Sewer Public Sewer
Water Public, See Remarks
Level or Stories Two
Schools
School District Bonsall Unified
Others
HOA Name Arrowood Master
Senior Community No
Tax ID 1225705200
Acceptable Financing Cash, Cash to Existing Loan, Cash to New Loan, Conventional, VA Loan
Listing Terms Cash, Cash to Existing Loan, Cash to New Loan, Conventional, VA Loan
Financing VA
Special Listing Condition Standard
Read Less
Want to know what your home might be worth? Contact us for a FREE valuation!

Our team is ready to help you sell your home for the highest possible price ASAP

Bought with Doug West • First Team Real Estate

The Wilkas Group - Lenore & Alexander Wilkas
Real Estate Advisors | License ID: 01343201 & 01355442





