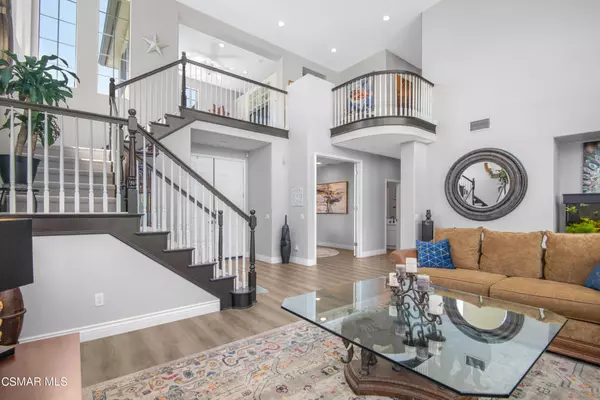$1,250,000
$1,200,000
4.2%For more information regarding the value of a property, please contact us for a free consultation.
425 Sun Bonnet ST Simi Valley, CA 93065
4 Beds
3 Baths
2,717 SqFt
Key Details
Sold Price $1,250,000
Property Type Single Family Home
Sub Type Single Family Residence
Listing Status Sold
Purchase Type For Sale
Square Footage 2,717 sqft
Price per Sqft $460
Subdivision Sycamore Creeks-368 - 1003902
MLS Listing ID 222001789
Sold Date 05/25/22
Bedrooms 4
Full Baths 3
Condo Fees $123
Construction Status Updated/Remodeled
HOA Fees $123/mo
HOA Y/N Yes
Year Built 1998
Lot Size 6,298 Sqft
Property Description
Stunning Wood Ranch two story home with redone kitchen featuring large custom island, stainless appliances, Quartz countertops, undercounter lighting, with designer tile backsplash to ceiling behind stainless vent hood. Main bathroom completely updated with large glass shower, free standing soaker tub, quartz counters, subway tile, and contemporary fixtures. Secondary baths and laundry also updated with Quartz countertops and contemporary sinks and fixtures. Floors on main level have all new LVP for effortless maintenance and classic style. Entire upstairs with recently installed neutral carpet. This beautiful home has elegant 6'' baseboards to balance the high ceilings.Entire interior and exterior of home painted. Interior with designer selected color palette. Exterior palette is classic Spanish Revival to complement the barrel tile roof. Private rear yard with covered patio is great for entertaining with full outdoor kitchen and scenic views.Large 3 car garage has epoxy floor and extra lighting. The yard has extensive programmable sprinkler system including drip irrigation for rear yard fruit trees, flower baskets, and succulents. This exceptional residence of timeless appeal promises lasting enjoyment and enduring value for the fortunate new owners!
Location
State CA
County Ventura
Area Swr - Simi Wood Ranch
Zoning RPD1.2
Interior
Interior Features Loft
Heating Forced Air
Cooling Central Air
Fireplaces Type Family Room, Gas
Fireplace Yes
Appliance Double Oven, Dishwasher, Gas Cooking, Disposal, Refrigerator, Range Hood
Exterior
Parking Features Direct Access, Garage
Garage Spaces 3.0
Garage Description 3.0
Amenities Available Other
View Y/N Yes
View Hills
Attached Garage Yes
Total Parking Spaces 3
Private Pool No
Building
Lot Description Back Yard, Drip Irrigation/Bubblers, Sprinkler System
Story 2
Entry Level Two
Architectural Style Traditional
Level or Stories Two
Construction Status Updated/Remodeled
Others
Senior Community No
Tax ID 5960102105
Acceptable Financing Cash, Conventional
Listing Terms Cash, Conventional
Financing Conventional
Special Listing Condition Standard
Read Less
Want to know what your home might be worth? Contact us for a FREE valuation!

Our team is ready to help you sell your home for the highest possible price ASAP

Bought with Craig Burritt • Aviara Real Estate
The Wilkas Group - Lenore & Alexander Wilkas
Real Estate Advisors | License ID: 01343201 & 01355442





