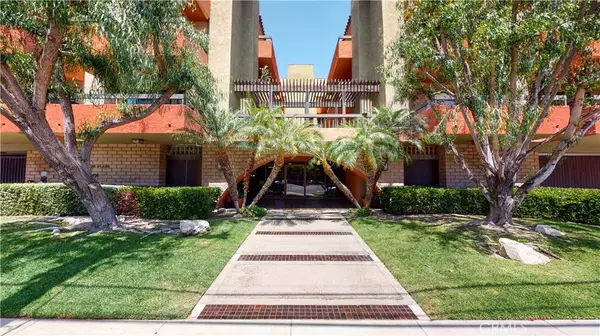$660,000
$640,000
3.1%For more information regarding the value of a property, please contact us for a free consultation.
5001 E Atherton ST #405 Long Beach, CA 90815
2 Beds
2 Baths
1,349 SqFt
Key Details
Sold Price $660,000
Property Type Condo
Sub Type Condominium
Listing Status Sold
Purchase Type For Sale
Square Footage 1,349 sqft
Price per Sqft $489
Subdivision Circle (Ca)
MLS Listing ID PW22057017
Sold Date 06/14/22
Bedrooms 2
Full Baths 2
Construction Status Turnkey
HOA Fees $450/mo
HOA Y/N Yes
Year Built 1979
Lot Size 0.649 Acres
Acres 0.6488
Property Description
Move in ready, Penthouse Condo in renowned Los Altos Neighborhood! The best unit in the complex with a private balcony and a spacious living area to say the least. Located away from the street makes it very quiet during the day and tucked away in the corner, makes room for a lot of natural lighting. Complete with a remodeled kitchen, stackable washer/dryer in unit, recessed lighting, pristine laminate flooring throughout the home, and a breathtaking view of the mountains and signal hill. The living room leads to a private balcony with a panoramic view of the palm tree filled skyline of Long Beach and Signal Hill. Perfect for entertaining guest or relaxing and taking in the fresh air. It has 2 Master Bedrooms, one with dual sink, full bathroom that includes a dressing area. Amenities include security system entrance, storage guest parking & parking garage with two parking spaces and more! Access to clubhouse/billiard room, pool access, meeting area and close proximity to elevator being single level. It is very close to the LBUSD schools, parks, dinning, shopping and ten minutes from the beach!
Location
State CA
County Los Angeles
Area 34 - Los Altos, X-100
Zoning LBR4R
Rooms
Main Level Bedrooms 2
Ensuite Laundry Electric Dryer Hookup, Inside
Interior
Interior Features Balcony, Ceiling Fan(s), Granite Counters, Recessed Lighting, Storage, Smart Home, Multiple Primary Suites
Laundry Location Electric Dryer Hookup,Inside
Heating Central
Cooling Central Air
Flooring Laminate
Fireplaces Type None
Fireplace No
Appliance Dishwasher, Electric Oven, Electric Range, Freezer, Microwave, Refrigerator, Washer
Laundry Electric Dryer Hookup, Inside
Exterior
Garage Assigned
Garage Spaces 2.0
Garage Description 2.0
Pool Heated, Association
Community Features Biking, Dog Park, Golf, Park, Street Lights, Suburban, Sidewalks, Urban
Utilities Available Electricity Connected, Sewer Connected, Water Connected
Amenities Available Billiard Room, Clubhouse, Electricity, Maintenance Grounds, Meeting Room, Outdoor Cooking Area, Pool, Recreation Room, Spa/Hot Tub, Storage, Trash, Water
View Y/N Yes
View City Lights, Park/Greenbelt, Neighborhood, Panoramic, Pool
Accessibility Customized Wheelchair Accessible
Parking Type Assigned
Attached Garage Yes
Total Parking Spaces 2
Private Pool No
Building
Lot Description 16-20 Units/Acre
Story Three Or More
Entry Level Three Or More
Sewer Public Sewer
Water Public
Level or Stories Three Or More
New Construction No
Construction Status Turnkey
Schools
High Schools Wilson
School District Long Beach Unified
Others
HOA Name Atherton Plaza
Senior Community No
Tax ID 7219022031
Security Features Security System
Acceptable Financing Cash, Cash to New Loan, Conventional
Listing Terms Cash, Cash to New Loan, Conventional
Financing Conventional
Special Listing Condition Standard
Read Less
Want to know what your home might be worth? Contact us for a FREE valuation!

Our team is ready to help you sell your home for the highest possible price ASAP

Bought with Marlene Cagatao • Coldwell Banker Hallmark Realty

The Wilkas Group - Lenore & Alexander Wilkas
Real Estate Advisors | License ID: 01343201 & 01355442




