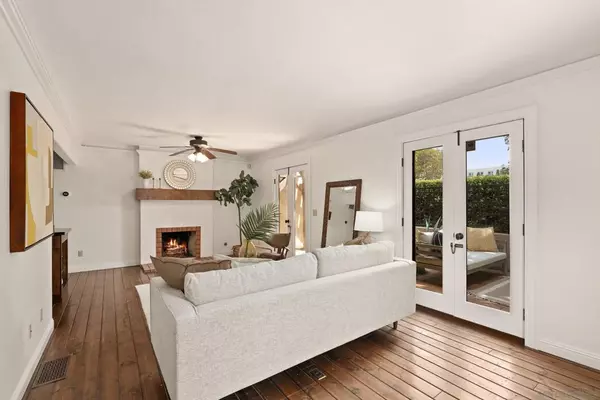$1,365,000
$1,265,000
7.9%For more information regarding the value of a property, please contact us for a free consultation.
4403 Florida San Diego, CA 92116
3 Beds
2 Baths
1,107 SqFt
Key Details
Sold Price $1,365,000
Property Type Single Family Home
Sub Type Single Family Residence
Listing Status Sold
Purchase Type For Sale
Square Footage 1,107 sqft
Price per Sqft $1,233
Subdivision University Heights
MLS Listing ID 220013053SD
Sold Date 06/22/22
Bedrooms 3
Full Baths 2
HOA Y/N No
Year Built 1925
Lot Size 2,230 Sqft
Property Description
Charming Spanish style bungalow situated in the centrally located University Heights neighborhood. Enter the home to find a light and bright floorplan with wood and porcelain tile flooring throughout. This renovated retreat boasts a multitude of upgrades. The home has touches of crown molding, recessed lighting and remodeled bathrooms with marble look tile shower surrounds. The open concept Chef's kitchen has stainless steel appliances, custom wood paneling and a sleek island with bar seating. The cozy fireplace in the living room was re done in 2008. This indoor/outdoor living home features a tiled patio, an outdoor dining room off the kitchen, a separate outdoor seating area, and stairs that lead up to the rooftop patio. Low maintenance yard perfect for entertaining year 'round. Electrical has been upgraded to 200 amps. The garage roof, and the posts and piers under the home were replaced in 2009. The property is located near excellent eateries, cafes, breweries, Balboa Park, and has easy freeway access! Don't wait -- book a tour before it's gone. Equipment: Dryer,Garage Door Opener, Washer Sewer: Public Sewer Topography: LL
Location
State CA
County San Diego
Area 92116 - Normal Heights
Interior
Interior Features Bedroom on Main Level
Heating Forced Air, Fireplace(s), Natural Gas
Cooling Central Air, Electric
Flooring Wood
Fireplaces Type Living Room
Fireplace Yes
Appliance 6 Burner Stove, Convection Oven, Dishwasher, Free-Standing Range, Gas Cooking, Gas Cooktop, Disposal, Gas Oven, Gas Range, Ice Maker, Microwave, Refrigerator, Range Hood, Self Cleaning Oven, Vented Exhaust Fan, Warming Drawer
Laundry Electric Dryer Hookup, Gas Dryer Hookup, In Garage
Exterior
Garage Garage
Garage Spaces 2.0
Garage Description 2.0
Fence Stucco Wall, Wrought Iron
Pool None
View Y/N Yes
View Neighborhood
Roof Type Flat,Reflective,Rolled/Hot Mop
Total Parking Spaces 2
Private Pool No
Building
Lot Description Drip Irrigation/Bubblers, Sprinkler System
Story 1
Entry Level One
Water Public
Level or Stories One
Others
Senior Community No
Tax ID 4452221300
Acceptable Financing Cash, Conventional
Listing Terms Cash, Conventional
Financing Conventional
Read Less
Want to know what your home might be worth? Contact us for a FREE valuation!

Our team is ready to help you sell your home for the highest possible price ASAP

Bought with Andrea Flint-Gogek • Tranquility Real Estate Svcs.

The Wilkas Group - Lenore & Alexander Wilkas
Real Estate Advisors | License ID: 01343201 & 01355442





