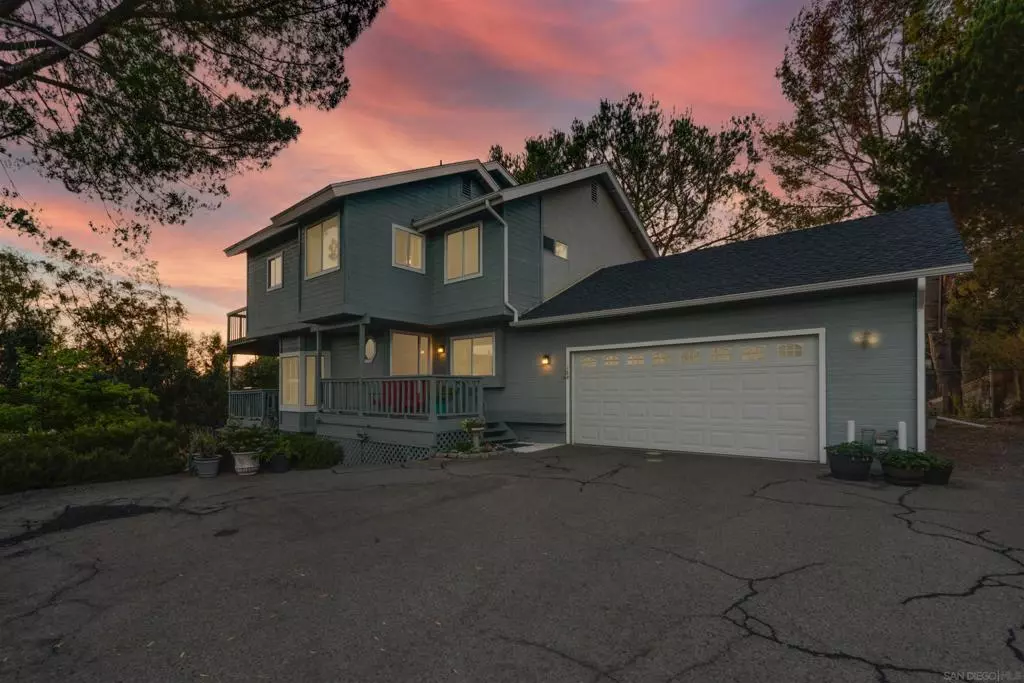$877,330
$798,300
9.9%For more information regarding the value of a property, please contact us for a free consultation.
184 Santa Barbara Way Vista, CA 92083
4 Beds
3 Baths
1,915 SqFt
Key Details
Sold Price $877,330
Property Type Single Family Home
Sub Type Single Family Residence
Listing Status Sold
Purchase Type For Sale
Square Footage 1,915 sqft
Price per Sqft $458
Subdivision Vista
MLS Listing ID 220013428SD
Sold Date 07/08/22
Bedrooms 4
Full Baths 2
Half Baths 1
HOA Y/N No
Year Built 1987
Lot Size 0.335 Acres
Property Description
Beautifully maintained multi-level home set back in the Vista hills with stunning views, while still being close to the beach! ***Enjoy the views from every room. ***The home boasts a large outdoor deck spanning two levels for optimum enjoyment! ***The spacious, tiered backyard is perfect for entertaining. ***Bay windows with plantation shutters surround the cozy living room with a picturesque fireplace that opens to the dining area. ***Large kitchen with a convenient breakfast nook. ***Relax in your spacious master retreat with its own fireplace and your choice of two balconies to enjoy the sunset! ***Master ensuite bathroom with dual vanities, soaking tub, and walk in shower. ***Ample sized guest rooms. ***The home has a raised level design with plenty of under home storage. ***Wonderful location! Easy access to major freeways and just a short drive to restaurants, parks, schools and more! and more! Equipment: Dryer, Range/Oven, Washer Sewer: Sewer Connected Topography: GSL
Location
State CA
County San Diego
Area 92083 - Vista
Zoning R-1:SINGLE
Interior
Heating Forced Air, Natural Gas
Cooling None
Fireplaces Type Living Room, Primary Bedroom
Fireplace Yes
Appliance Dishwasher, Microwave, Refrigerator
Laundry Electric Dryer Hookup, Gas Dryer Hookup, In Garage
Exterior
Parking Features Asphalt
Garage Spaces 2.0
Garage Description 2.0
Pool None
Roof Type Composition
Attached Garage Yes
Total Parking Spaces 5
Private Pool No
Building
Story 2
Entry Level Two
Level or Stories Two
Others
Senior Community No
Tax ID 1640114100
Acceptable Financing Cash, Conventional, FHA, VA Loan
Listing Terms Cash, Conventional, FHA, VA Loan
Financing Conventional
Read Less
Want to know what your home might be worth? Contact us for a FREE valuation!

Our team is ready to help you sell your home for the highest possible price ASAP

Bought with Alexander Glenn • eXp Realty
The Wilkas Group - Lenore & Alexander Wilkas
Real Estate Advisors | License ID: 01343201 & 01355442

