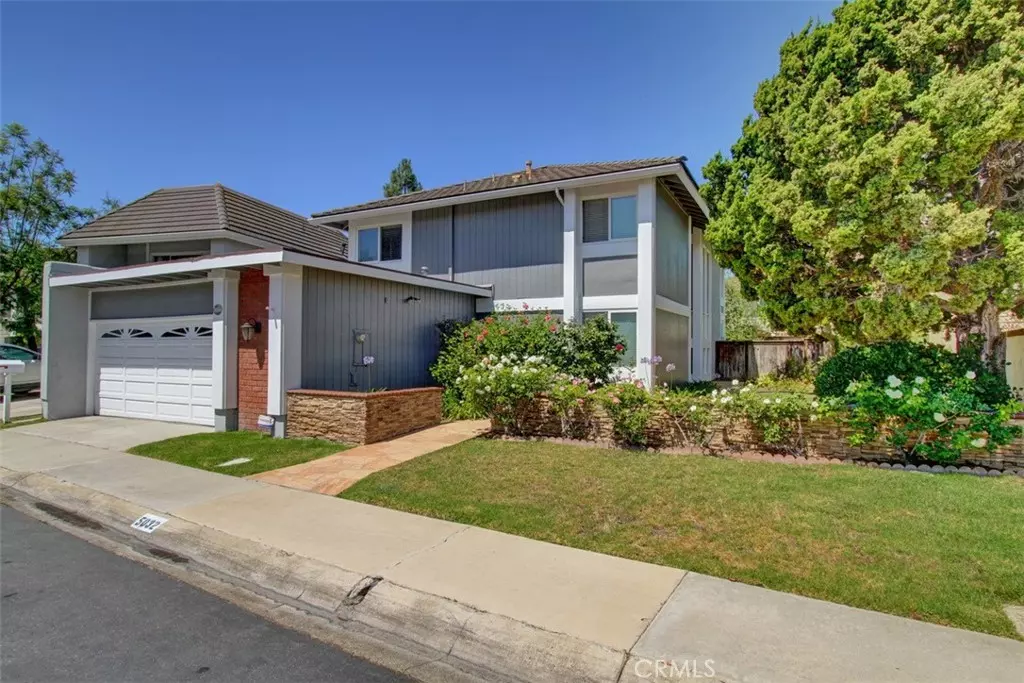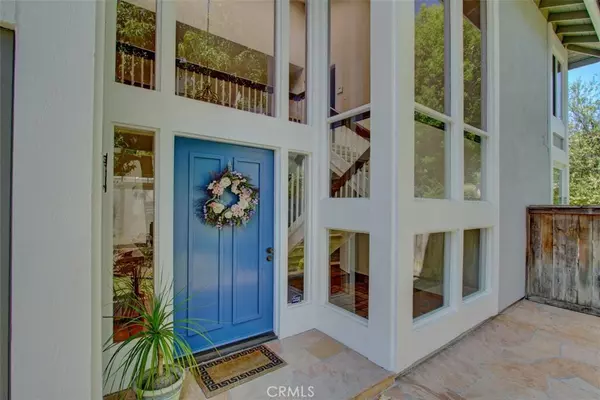$1,600,000
$1,699,000
5.8%For more information regarding the value of a property, please contact us for a free consultation.
5032 Corkwood Lane Irvine, CA 92612
5 Beds
3 Baths
2,498 SqFt
Key Details
Sold Price $1,600,000
Property Type Single Family Home
Sub Type Single Family Residence
Listing Status Sold
Purchase Type For Sale
Square Footage 2,498 sqft
Price per Sqft $640
Subdivision Parkside - Deane (Pd)
MLS Listing ID OC22107299
Sold Date 07/15/22
Bedrooms 5
Full Baths 1
Three Quarter Bath 2
Condo Fees $158
Construction Status Turnkey
HOA Fees $158/mo
HOA Y/N Yes
Year Built 1974
Lot Size 5,131 Sqft
Lot Dimensions Assessor
Property Description
This beautifully maintained home in the University Park Neighborhood, has always been one of the most desirable and premium areas in the city of Irvine. Private front yard with paved walkway and well-maintained landscape leads to the front door and as you enter the home there is the spectacular spacious living room with cathedral ceiling, a cozy fireplace and private Atrium area. Separate formal dining area leads to totally remodeled kitchen with many storage cabinets, with roll out drawers for convenient access. The Chef's Delight kitchen with large granite countertops and top of the line appliances is perfect for cooking your casual or gourmet dining. The kitchen has a convenient casual dining area by the open, bright, and airy family room. Remote controlled Sunshade window coverings are installed in the family room. The many large windows and skylights add lots of natural light to the home. Step out from the family room to the lush landscaped large backyard with open patio perfect for entertaining and relaxation with family and friends. There are two main level bedrooms, one currently used as an office, and remodeled bathroom with step-in shower and large vanity area. Upstairs there are 3 bedrooms and two bathrooms. The large master bedroom features shutters, ceiling fan and walk-in closet. Gorgeous, remodeled master bathroom has double sinks, with step-in shower, added windows and extra-large vanity area with quartz counter tops. Extra features include bamboo flooring, carpet, Mexican paver tiles, ceiling fans, air-conditioning and many upgrades included in this “first time” on the market home. Well located home close to neighborhood park, pool, tennis and picnic area, and a few short blocks to the neighborhood elementary and middle schools. Highly sought-after Award-winning University High School is a quick few minutes' drive away. Easy access to 405 FWY, Concordia University, UCI and super local shopping areas, golf, and hiking trails. There is no Mello Roos and low association dues. Act Quickly and don't miss out on this opportunity to live-in this lovely home in this fabulous Irvine community.
Location
State CA
County Orange
Area Up - University Park
Zoning R1
Rooms
Main Level Bedrooms 2
Interior
Interior Features Breakfast Area, Ceiling Fan(s), Cathedral Ceiling(s), Separate/Formal Dining Room, Granite Counters, Country Kitchen, Open Floorplan, Recessed Lighting, Bedroom on Main Level, French Door(s)/Atrium Door(s), Walk-In Closet(s)
Heating Forced Air
Cooling Central Air
Flooring Bamboo, Carpet, Tile
Fireplaces Type Gas Starter, Living Room
Fireplace Yes
Appliance Built-In Range, Convection Oven, Dishwasher, Disposal, Microwave, Refrigerator, Self Cleaning Oven, Tankless Water Heater, Dryer, Washer
Laundry Washer Hookup, Gas Dryer Hookup, In Garage
Exterior
Exterior Feature Rain Gutters
Parking Features Direct Access, Garage Faces Front, Garage
Garage Spaces 2.0
Garage Description 2.0
Fence Wood
Pool Community, Gunite, Heated, Association
Community Features Sidewalks, Park, Pool
Utilities Available Sewer Connected, Water Connected
Amenities Available Clubhouse, Maintenance Grounds, Meeting Room, Management, Meeting/Banquet/Party Room, Picnic Area, Playground, Pool, Recreation Room, Spa/Hot Tub, Tennis Court(s)
View Y/N No
View None
Roof Type Tile
Porch Open, Patio, Stone
Attached Garage Yes
Total Parking Spaces 2
Private Pool No
Building
Lot Description Sprinklers In Rear, Sprinklers In Front, Landscaped, Near Park, Sprinklers Timer, Sprinkler System, Zero Lot Line
Story 2
Entry Level Two
Sewer Public Sewer, Sewer Tap Paid
Water Public
Architectural Style Contemporary
Level or Stories Two
New Construction No
Construction Status Turnkey
Schools
Elementary Schools University Park
Middle Schools Rancho San Joaquin
High Schools University
School District Irvine Unified
Others
HOA Name Parkside
Senior Community No
Tax ID 45315228
Security Features Carbon Monoxide Detector(s),Smoke Detector(s)
Acceptable Financing Cash, Cash to New Loan
Listing Terms Cash, Cash to New Loan
Financing Cash
Special Listing Condition Standard
Read Less
Want to know what your home might be worth? Contact us for a FREE valuation!

Our team is ready to help you sell your home for the highest possible price ASAP

Bought with LinLing Gan • JC Pacific Capital Inc.
The Wilkas Group - Lenore & Alexander Wilkas
Real Estate Advisors | License ID: 01343201 & 01355442





