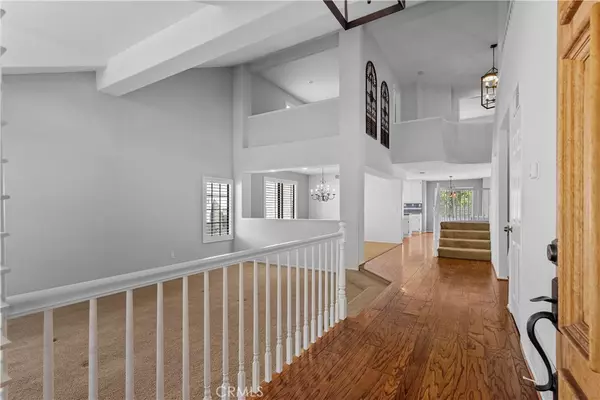$950,000
$995,000
4.5%For more information regarding the value of a property, please contact us for a free consultation.
24066 Briardale WAY Newhall, CA 91321
5 Beds
4 Baths
3,681 SqFt
Key Details
Sold Price $950,000
Property Type Single Family Home
Sub Type Single Family Residence
Listing Status Sold
Purchase Type For Sale
Square Footage 3,681 sqft
Price per Sqft $258
Subdivision Hidden Valley (Hdnv)
MLS Listing ID SR22070318
Sold Date 07/18/22
Bedrooms 5
Full Baths 4
Condo Fees $195
HOA Fees $195/mo
HOA Y/N Yes
Year Built 1985
Lot Size 6,372 Sqft
Property Description
Call the hills of the Hidden Valley community your new home and enjoy the best of what Santa Clarita has to offer. This is one of the most practical floorpans in the community. As you enter this gorgeous home; cathedral ceilings and natural light will embrace you and overwhelm you with warmth. A wonderful staircase will lead you to the upstairs where you will find four bedrooms and the spacious primary suite. The luxurious primary bathroom features two walk in closets and an oversized tub from which you can enjoy the serene surroundings. Ceilings fans and roomy mirrored closets in some of the bedrooms make this home even more enjoyable. The laundry room is conveniently located upstairs. Formal living room, dinning room, and family rooms await on the main level along with wood flooring & wood shutters. Did I mention the downstairs full bathroom? Along with an office that can be used as a sixth bedroom? You will love the kitchen and all of the room it provides with plenty of cabinet and counter-top space along with stainless steel appliances. The kitchen opens up to the family room where you will find a fireplace and the wet bar. Open the French doors that lead you to the deck with a view and down a spiral staircase leading to the private and lush backyard. The third level is amazing! With a separate suite that has a full bath and a large living area. The options are endless with this space. It can serve as income producing, as guest quarters or an in-law suite. It features two separate spaces that can be used as storage. This home truly has it all! Plenty of parking directly in front of the home and fantastic HOA amenities including a rec center with pool/spa, two tennis courts, playground, and hiking trails. Visit this home today!
Location
State CA
County Los Angeles
Area New1 - Newhall 1
Zoning SCUR1
Rooms
Main Level Bedrooms 1
Interior
Interior Features Wet Bar, Breakfast Bar, Balcony, Ceiling Fan(s), Cathedral Ceiling(s), High Ceilings, Open Floorplan, Recessed Lighting, Storage, Sunken Living Room, Tile Counters, Bar, Loft, Walk-In Closet(s)
Heating Central
Cooling Central Air, Dual
Flooring Carpet, Laminate, Wood
Fireplaces Type Family Room
Fireplace Yes
Appliance Double Oven, Dishwasher, Gas Cooktop, Gas Oven, Gas Range, Refrigerator
Laundry Inside, Upper Level
Exterior
Parking Features Direct Access, Garage Faces Front, Garage
Garage Spaces 2.0
Garage Description 2.0
Fence Block, Wrought Iron
Pool Community, Association
Community Features Curbs, Hiking, Mountainous, Street Lights, Suburban, Sidewalks, Pool
Amenities Available Playground, Pool, Spa/Hot Tub, Tennis Court(s), Trail(s)
View Y/N Yes
View Hills, Mountain(s), Panoramic, Trees/Woods
Roof Type Tile
Porch Covered, Patio
Attached Garage Yes
Total Parking Spaces 2
Private Pool No
Building
Lot Description Cul-De-Sac, Front Yard
Story 3
Entry Level Three Or More
Sewer Public Sewer
Water Public
Architectural Style Traditional
Level or Stories Three Or More
New Construction No
Schools
School District William S. Hart Union
Others
HOA Name Hidden Valley HOA
Senior Community No
Tax ID 2827044037
Acceptable Financing Submit
Listing Terms Submit
Financing Conventional
Special Listing Condition Standard
Read Less
Want to know what your home might be worth? Contact us for a FREE valuation!

Our team is ready to help you sell your home for the highest possible price ASAP

Bought with Kym De Lorenzo • NextHome Real Estate Rockstars
The Wilkas Group - Lenore & Alexander Wilkas
Real Estate Advisors | License ID: 01343201 & 01355442





