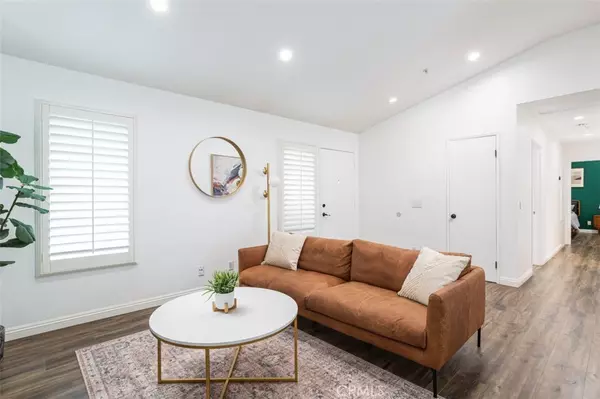$770,000
$770,000
For more information regarding the value of a property, please contact us for a free consultation.
169 Gallery WAY Tustin, CA 92782
2 Beds
2 Baths
910 SqFt
Key Details
Sold Price $770,000
Property Type Condo
Sub Type Condominium
Listing Status Sold
Purchase Type For Sale
Square Footage 910 sqft
Price per Sqft $846
Subdivision Shadow Canyon (Shca)
MLS Listing ID PW22106775
Sold Date 07/20/22
Bedrooms 2
Full Baths 2
Condo Fees $342
Construction Status Turnkey
HOA Fees $342/mo
HOA Y/N Yes
Year Built 1990
Property Description
Welcome to 169 Gallery Way, Tustin! This condominium is located in the Shadow Canyon, Tustin Ranch community. This stunning home is an upper-unit condo that sits on top of a one-car garage with a built-in Tesla charger and a second parking carport. Walking up the stairs to the private porch which is surrounded by nature, you enter the focal point of the home. With an open floor plan that combines the living space and dining area, the spacious area brings in natural bright light from plantation shutters. And for those cold winter nights, you can enjoy the newly remodeled quarts fireplace. Entering the kitchen, you will notice the modern upgrade with granite countertops. The primary master bedroom offers a walk-in closet and remodeled bathroom with quarts countertops and dual gold sink faucets. Into the secondary bedroom, which can be used for either guest or as an office space-- you can enjoy the outside view through the upgraded plantation shutters. The secondary bathroom offers a newly renovated quarts vanity with a gold sink faucet. In the hallway, you have access to your own private interior laundry. This community also offers an abundance of amenities such as; two pools & spa, BBQ & picnic areas, a tennis court, gym, and much more! This condo is also just a few walking steps away from the Tustin Ranch Golf Course and Tustin Sports Park! This condo is FHA approved!
Location
State CA
County Orange
Area 89 - Tustin Ranch
Rooms
Main Level Bedrooms 2
Interior
Interior Features Separate/Formal Dining Room, High Ceilings, Open Floorplan, Pantry, Recessed Lighting, Primary Suite, Walk-In Closet(s)
Heating Central
Cooling Central Air
Flooring Tile, Vinyl
Fireplaces Type Electric, Living Room
Fireplace Yes
Appliance Electric Cooktop, Electric Oven, Microwave
Laundry Inside
Exterior
Parking Features Detached Carport, Door-Single, Garage, Garage Door Opener, One Space
Garage Spaces 1.0
Garage Description 1.0
Fence None
Pool Association
Community Features Biking, Golf, Hiking, Horse Trails, Street Lights, Sidewalks
Amenities Available Clubhouse, Fitness Center, Outdoor Cooking Area, Pool, Spa/Hot Tub, Trash
View Y/N No
View None
Porch Front Porch
Attached Garage Yes
Total Parking Spaces 1
Private Pool No
Building
Story One
Entry Level One
Foundation None
Sewer Public Sewer
Water Public
Architectural Style Contemporary, Modern, Traditional
Level or Stories One
New Construction No
Construction Status Turnkey
Schools
Elementary Schools Pioneer
Middle Schools Ladera
High Schools Beckman
School District Tustin Unified
Others
HOA Name Shadow Canyon
Senior Community No
Tax ID 93428127
Acceptable Financing Cash, Cash to Existing Loan, Cash to New Loan, Conventional, FHA
Horse Feature Riding Trail
Listing Terms Cash, Cash to Existing Loan, Cash to New Loan, Conventional, FHA
Financing Conventional
Special Listing Condition Standard
Read Less
Want to know what your home might be worth? Contact us for a FREE valuation!

Our team is ready to help you sell your home for the highest possible price ASAP

Bought with Jesse Barraza • Surterre Properties Inc.
The Wilkas Group - Lenore & Alexander Wilkas
Real Estate Advisors | License ID: 01343201 & 01355442





