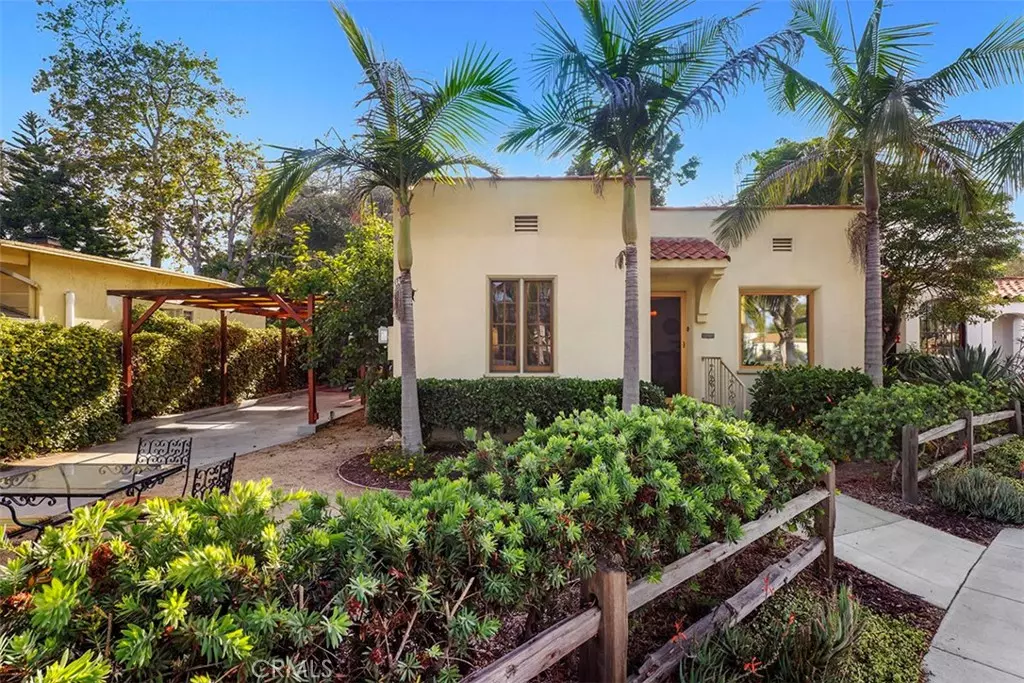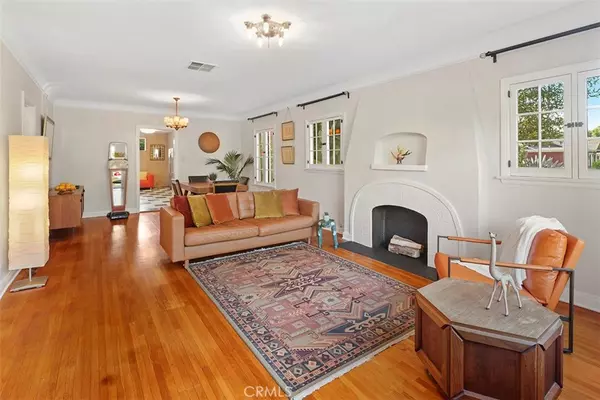$960,000
$895,000
7.3%For more information regarding the value of a property, please contact us for a free consultation.
791 Orizaba Avenue Long Beach, CA 90804
2 Beds
2 Baths
1,300 SqFt
Key Details
Sold Price $960,000
Property Type Single Family Home
Sub Type Single Family Residence
Listing Status Sold
Purchase Type For Sale
Square Footage 1,300 sqft
Price per Sqft $738
Subdivision ,Rose Park
MLS Listing ID PW22127122
Sold Date 07/26/22
Bedrooms 2
Full Baths 1
Half Baths 1
HOA Y/N No
Year Built 1927
Lot Size 4,059 Sqft
Property Description
791 Orizaba is a Spanish Bungalow primely positioned in one of the absolute best pockets of the Rose Park Historic District, directly across the street from the gazebo-centered and tree-filled namesake park of this special neighborhood. Offering 1,300 square feet across two bedrooms and 1.5 bathrooms (yes, more than 1 bathroom!), space is on the highest order in this sun-drenched cottage. Historic purists will enjoy the many original and restored vintage details; hardwood floors, coved ceilings, plaster walls, picture railing, faux fireplace, arched built-ins, gilded light fixtures and wood casement windows. While those who crave modern updates will value the tastefully updated bathrooms (marble, double vanity, subway wall tile, distinct floor tile) and expanded scale of the oversized kitchen with enough space for side-by-side laundry, dining table and office station. The kitchen is the true heart of the home, and the vast space is located centrally between the living room / dining room and backyard. The lot is over 4,000 square feet and offers many flexible options for outdoor living; the private rear patio is grounded by a wrap-around deck, the driveway is long enough to provide parking for multiple cars while also accommodating entertaining space and the front yard offers a decomposed granite patio that is the perfect place to dine al fresco while taking in the dynamic park scene. As if this distinct home were not special enough, it also offers numerous modern updates: copper plumbing, ABS sewer line, bolted foundation, updated HVAC system (yes, air con!). If you've been searching for THAT special home, you've found your match…the only thing missing here is YOU!
Location
State CA
County Los Angeles
Area 3 - Eastside, Circle Area
Rooms
Main Level Bedrooms 2
Interior
Interior Features Built-in Features, Separate/Formal Dining Room
Heating Central
Cooling Central Air
Flooring Tile, Wood
Fireplaces Type Decorative, Living Room
Fireplace Yes
Laundry Inside
Exterior
Parking Features Driveway, Garage
Garage Spaces 1.0
Garage Description 1.0
Fence Wood
Pool None
Community Features Sidewalks
View Y/N Yes
View Neighborhood
Accessibility Parking
Attached Garage No
Total Parking Spaces 4
Private Pool No
Building
Lot Description Back Yard, Front Yard, Landscaped
Story One
Entry Level One
Sewer Public Sewer
Water Public
Level or Stories One
New Construction No
Schools
School District Long Beach Unified
Others
Senior Community No
Tax ID 7258018008
Acceptable Financing Cash, Cash to New Loan
Listing Terms Cash, Cash to New Loan
Financing Conventional
Special Listing Condition Standard
Read Less
Want to know what your home might be worth? Contact us for a FREE valuation!

Our team is ready to help you sell your home for the highest possible price ASAP

Bought with Donica Zaid • eXp Realty of California Inc
The Wilkas Group - Lenore & Alexander Wilkas
Real Estate Advisors | License ID: 01343201 & 01355442





