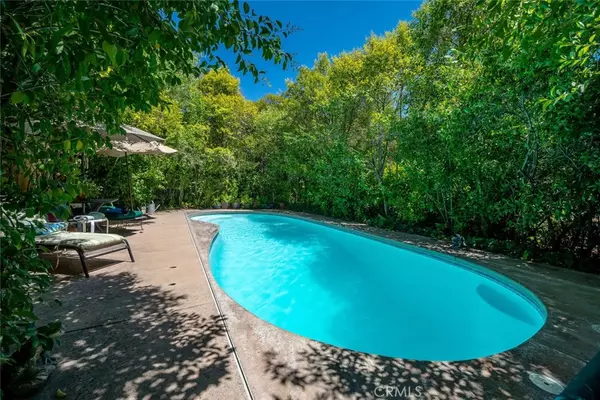$835,000
$819,000
2.0%For more information regarding the value of a property, please contact us for a free consultation.
9555 Santa Lucia RD Atascadero, CA 93422
3 Beds
2 Baths
1,606 SqFt
Key Details
Sold Price $835,000
Property Type Single Family Home
Sub Type Single Family Residence
Listing Status Sold
Purchase Type For Sale
Square Footage 1,606 sqft
Price per Sqft $519
Subdivision Atnorthwest(20)
MLS Listing ID SC22133178
Sold Date 08/11/22
Bedrooms 3
Full Baths 2
HOA Y/N No
Year Built 1987
Lot Size 1.250 Acres
Property Description
Charming single level home with pool on 1.25 acres nestled on the desirable westside of Atascadero. A true oasis surrounded by trees creates a resort-like feel. This 3 bedroom, 2 bath home was recently remodeled with beautiful French white oak wood flooring throughout, interior paint & new fixtures. The kitchen and bathrooms have new Quartz countertops, painted cabinets w/ new hardware, new sinks and faucets. The vaulted ceilings make for an open & spacious feel to the main living area, while the fireplace keeps it nice & cozy. The kitchen looks out to the backyard showcasing the greenery & private feel. Newer stainless steel kitchen appliances, plenty of storage and separate laundry area that leads to the garage. A delightful primary bedroom opens to a nice, peaceful sitting area. Enjoy the completely private pool area in a quiet and relaxing setting. The salt water pool has an automatic cover & new equipment as of two years ago. Beyond the pool area leads to the flat open space complete with a large carport that could be used for an RV, boat, cars or even as a workshop or storage area. Bring your 4-H animals; chickens, goats...they will be in heaven. Convenient and easy access through a separate gate from the street. Check with the city for a potential secondary unit on this usable land. Property is fully fenced with a nice entry gate. Solid 50 year shingle roof only 10 years in. Truly a must see!
Location
State CA
County San Luis Obispo
Area Atsc - Atascadero
Zoning RS
Rooms
Other Rooms Workshop
Main Level Bedrooms 3
Interior
Interior Features Breakfast Bar, Quartz Counters, All Bedrooms Down, Bedroom on Main Level, Main Level Primary
Heating Central
Cooling Central Air
Flooring Vinyl, Wood
Fireplaces Type Family Room
Fireplace Yes
Appliance Dishwasher, Gas Oven, Gas Range, Microwave, Refrigerator
Laundry Inside
Exterior
Parking Features Carport, Driveway Down Slope From Street, Garage, RV Access/Parking
Garage Spaces 2.0
Garage Description 2.0
Fence Wood, Wire
Pool Private, Salt Water
Community Features Street Lights
View Y/N Yes
View Trees/Woods
Roof Type Shingle
Attached Garage Yes
Total Parking Spaces 2
Private Pool Yes
Building
Lot Description 0-1 Unit/Acre, Drip Irrigation/Bubblers, Sprinkler System
Story 1
Entry Level One
Foundation Slab
Sewer Septic Tank
Water Public
Level or Stories One
Additional Building Workshop
New Construction No
Schools
School District Atascadero Unified
Others
Senior Community No
Tax ID 054111046
Acceptable Financing Cash, Cash to New Loan
Listing Terms Cash, Cash to New Loan
Financing Conventional
Special Listing Condition Standard
Read Less
Want to know what your home might be worth? Contact us for a FREE valuation!

Our team is ready to help you sell your home for the highest possible price ASAP

Bought with Ken Arritt • Compass

The Wilkas Group - Lenore & Alexander Wilkas
Real Estate Advisors | License ID: 01343201 & 01355442





