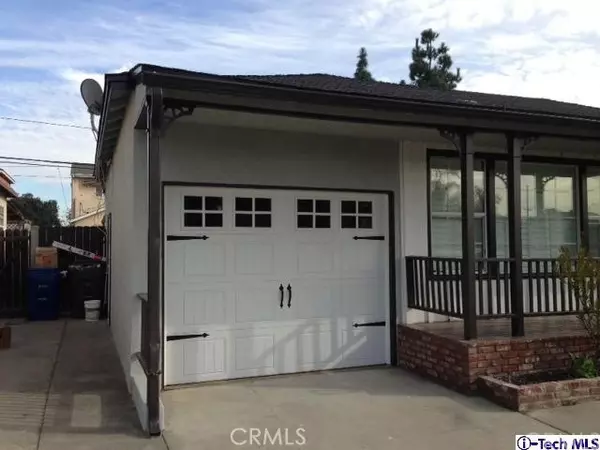$467,000
$475,000
1.7%For more information regarding the value of a property, please contact us for a free consultation.
5634 Pepperwood Lakewood, CA 90712
3 Beds
2 Baths
1,160 SqFt
Key Details
Sold Price $467,000
Property Type Single Family Home
Sub Type Single Family Residence
Listing Status Sold
Purchase Type For Sale
Square Footage 1,160 sqft
Price per Sqft $402
Subdivision Not Applicable-105
MLS Listing ID 213007939
Sold Date 03/06/14
Bedrooms 3
Full Baths 2
Construction Status Updated/Remodeled
HOA Y/N No
Year Built 1950
Lot Size 5,031 Sqft
Property Description
We are thrilled to announce this HOT NEW LISTING in highly sought neighborhood of Lakewood. Property has been updated and remodeled, centrally located within walking distance to major Shopping Centers, Lakewood Mall, Easy Access to Major Highways and Recreational Parks. Property Features newly permitted 3 Bed/2 Bath which includes a HUGE Master Bedroom with beautiful Wooden BEAMED Ceilings and Private Fireplace. Newer Window Shutters throughout, Updated Kitchen with New Flooring and Counter-tops, Separate Laundry Room, and Attached 1 Car Garage with Attic Access for extra storage. Hardwood Floors and Recessed Lighting throughout. Large Yard with Automatic Sprinklers at Front & Rear with endless potential for entertaining! Come take a look at this today, it may not be here tomorrow!
Location
State CA
County Los Angeles
Area 23 - Lakewood Park
Zoning LBR1
Interior
Interior Features Beamed Ceilings, Breakfast Bar, Ceiling Fan(s), Recessed Lighting, Attic
Heating Forced Air, Fireplace(s)
Fireplaces Type Primary Bedroom, See Remarks
Fireplace Yes
Appliance Gas Water Heater
Laundry Laundry Room
Exterior
Parking Features Controlled Entrance, Direct Access, Door-Single, Garage
Garage Spaces 1.0
Garage Description 1.0
Fence Block
View Y/N No
Roof Type Composition
Porch Concrete, Front Porch, Wood
Attached Garage Yes
Total Parking Spaces 2
Private Pool No
Building
Lot Description Back Yard, Front Yard, Landscaped, Sprinkler System, Yard
Entry Level One
Sewer Other
Architectural Style Bungalow
Level or Stories One
Construction Status Updated/Remodeled
Schools
School District Bellflower Unified
Others
Tax ID 7170024025
Acceptable Financing Cash, Conventional, FHA, VA No Loan
Listing Terms Cash, Conventional, FHA, VA No Loan
Financing Conventional
Special Listing Condition Standard
Read Less
Want to know what your home might be worth? Contact us for a FREE valuation!

Our team is ready to help you sell your home for the highest possible price ASAP

Bought with PFNon-Member Default • PF NON Member
The Wilkas Group - Lenore & Alexander Wilkas
Real Estate Advisors | License ID: 01343201 & 01355442





