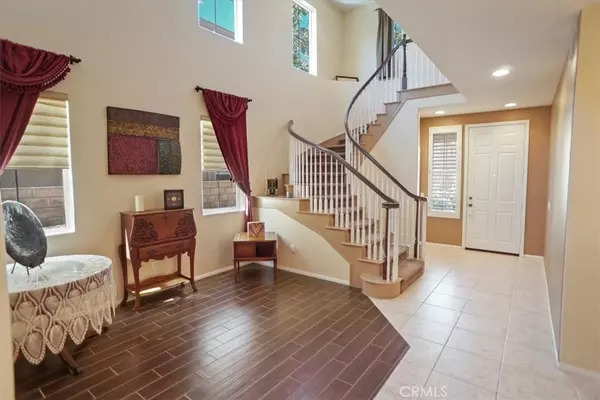$850,000
$879,900
3.4%For more information regarding the value of a property, please contact us for a free consultation.
28428 Stansfield LN Saugus, CA 91350
4 Beds
3 Baths
2,702 SqFt
Key Details
Sold Price $850,000
Property Type Single Family Home
Sub Type Single Family Residence
Listing Status Sold
Purchase Type For Sale
Square Footage 2,702 sqft
Price per Sqft $314
Subdivision Chelsea (St. Clare) (Chlsa)
MLS Listing ID SR22097696
Sold Date 08/31/22
Bedrooms 4
Full Baths 3
Condo Fees $85
Construction Status Updated/Remodeled
HOA Fees $85/mo
HOA Y/N Yes
Year Built 2003
Lot Size 5,662 Sqft
Property Description
Welcome to this prestigious two story Saugus (St. Clare) home with NO Mello-Roos, and a Low HOA, a prime location on a cul-de-sac in a picturesque neighborhood. This beautiful home includes 5 bedrooms and 3 baths, 3 car tandem garage and almost 3,100 s.f. of living space (Assessor's office shows 4 bedrooms). True pride of ownership with an open granite kitchen and family room concept which is perfect for entertaining. Downstairs there is a good sized bedroom and downstairs bath features granite counters, also master bath features a jacuzzi tub . Upstairs you find a large loft and 4 bedrooms. Newer carpeting throughout, plantation shutters, crown molding in family room and kitchen, 3 car tandem garage and appliances have been replaced within the last 2 years. In addition there is electrical RV hookups. Side yard has an enclosed covered dog run. Do not miss this one!
Location
State CA
County Los Angeles
Area Plum - Plum Canyon
Zoning LCA21*
Rooms
Main Level Bedrooms 1
Interior
Interior Features Breakfast Bar, Built-in Features, Breakfast Area, Block Walls, Ceiling Fan(s), Crown Molding, Separate/Formal Dining Room, Eat-in Kitchen, Granite Counters, High Ceilings, Two Story Ceilings, Bar, Bedroom on Main Level, Loft, Walk-In Closet(s)
Heating Central, Fireplace(s)
Cooling Central Air
Flooring Carpet, Tile, Wood
Fireplaces Type Family Room
Fireplace Yes
Appliance 6 Burner Stove, Built-In Range, Dishwasher, Electric Oven, Gas Cooktop, Disposal, Water To Refrigerator, Water Heater, Dryer, Washer
Exterior
Exterior Feature Barbecue
Garage Door-Multi, Driveway Level, Garage, Garage Door Opener, Tandem
Garage Spaces 2.0
Garage Description 2.0
Pool Association
Community Features Biking, Park
Utilities Available Cable Available, Electricity Connected, Natural Gas Connected, Sewer Connected, Water Connected
Amenities Available Pool, Spa/Hot Tub, Trash, Utilities, Water
View Y/N No
View None
Roof Type Tile
Porch Covered, Front Porch
Attached Garage Yes
Total Parking Spaces 2
Private Pool No
Building
Lot Description 0-1 Unit/Acre, Back Yard, Front Yard, Sprinklers In Rear, Sprinklers In Front, Lawn, Level, Near Park
Story Two
Entry Level Two
Foundation Slab
Sewer Public Sewer
Water Public
Architectural Style Spanish
Level or Stories Two
New Construction No
Construction Status Updated/Remodeled
Schools
Middle Schools Arroyo Seco
High Schools Saugus
School District William S. Hart Union
Others
HOA Name St Clare
HOA Fee Include Sewer
Senior Community No
Tax ID 2812073047
Security Features Carbon Monoxide Detector(s),Smoke Detector(s)
Acceptable Financing Cash to Existing Loan
Listing Terms Cash to Existing Loan
Financing Cash to New Loan
Special Listing Condition Standard
Read Less
Want to know what your home might be worth? Contact us for a FREE valuation!

Our team is ready to help you sell your home for the highest possible price ASAP

Bought with Arvind Pola • Xclusif Realty

The Wilkas Group - Lenore & Alexander Wilkas
Real Estate Advisors | License ID: 01343201 & 01355442





