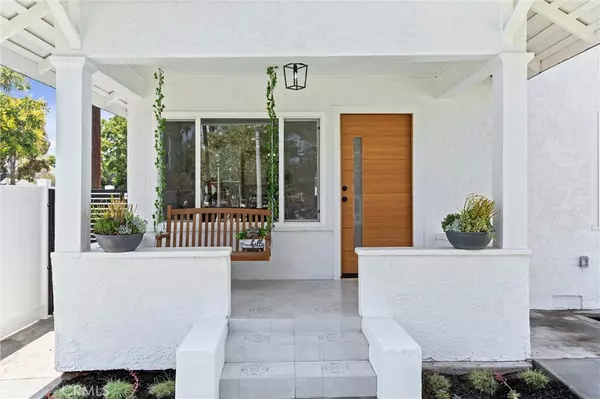$1,100,000
$1,149,000
4.3%For more information regarding the value of a property, please contact us for a free consultation.
524 E Adele ST Anaheim, CA 92805
5,675 Sqft Lot
Key Details
Sold Price $1,100,000
Property Type Multi-Family
Listing Status Sold
Purchase Type For Sale
Subdivision ,Na
MLS Listing ID PW22165106
Sold Date 09/16/22
Construction Status Updated/Remodeled
HOA Y/N No
Year Built 1911
Lot Size 5,675 Sqft
Property Description
GREAT INVESTMENT OPPORTUNITY Near Downtown Anaheim!! This stunning/remodeled single-level Duplex offers huge income potential!! Sitting on a Large corner lot, the main home features 3 bedrooms, 2 fully remodeled bathrooms, high ceilings, new paint, recessed lights, new flooring, new closets, oversize baseboards, new custom outlets/switches, new wiring throughout the home, new ducting & HVAC system, completely remodeled kitchen with Italian Calacatta countertops, Spanish 3D hexagon tile backsplash, stainless steel appliances, new modern shaker cabinets, oversized kitchen sink, LED lights & much more. The back unit features 2 bedrooms, 1 fully remodeled bathroom, new floors, lighting, double pane windows, new kitchen cabinets, stainless steel appliances, etc. Exterior Renovations Include: New Roof/Stucco repairs, new concrete driveway, landscaping, custom paint, new tankless water heater, new contemporary metal gates, new fence, double pane windows, LED lights, New 200 Amp electric panel, etc. Centrally located near Downtown Anaheim within walking distance to the Anaheim Packing District, farmer's market, parks, restaurants, and just a few miles from Disneyland, Convention center, Honda Center, Angels Stadium with easy access to freeways. This would be a great investment for a family looking to house-hack (live in one & rent the other) a large family, or investors looking to expand their portfolio in a prime rental area!!. This is a MUST SEE!
Location
State CA
County Orange
Area 78 - Anaheim East Of Harbor
Interior
Interior Features Crown Molding, Granite Counters, Recessed Lighting, All Bedrooms Down, Primary Suite
Heating Central
Cooling Central Air, Wall/Window Unit(s)
Flooring Laminate
Fireplaces Type None
Fireplace No
Appliance Gas Oven, Gas Range, Range Hood, Trash Compactor, Tankless Water Heater
Laundry Inside, Outside
Exterior
Parking Features Off Street
Fence Excellent Condition, Vinyl, Wood
Pool None
Community Features Curbs, Street Lights, Sidewalks
Utilities Available Electricity Available, Electricity Connected, Natural Gas Available, Natural Gas Connected, Sewer Connected
View Y/N Yes
View Neighborhood
Roof Type Composition,Shingle
Accessibility None
Private Pool No
Building
Lot Description 2-5 Units/Acre, Corner Lot, Front Yard, Landscaped, Rectangular Lot
Story 1
Entry Level One
Foundation Raised, Slab
Sewer Public Sewer
Water Public
Architectural Style Craftsman
Level or Stories One
New Construction No
Construction Status Updated/Remodeled
Others
Senior Community No
Tax ID 03517508
Acceptable Financing Cash, Cash to New Loan, Conventional
Listing Terms Cash, Cash to New Loan, Conventional
Financing Conventional
Special Listing Condition Standard
Read Less
Want to know what your home might be worth? Contact us for a FREE valuation!

Our team is ready to help you sell your home for the highest possible price ASAP

Bought with Moin Tayebi • REMAX Crown Realty
The Wilkas Group - Lenore & Alexander Wilkas
Real Estate Advisors | License ID: 01343201 & 01355442





