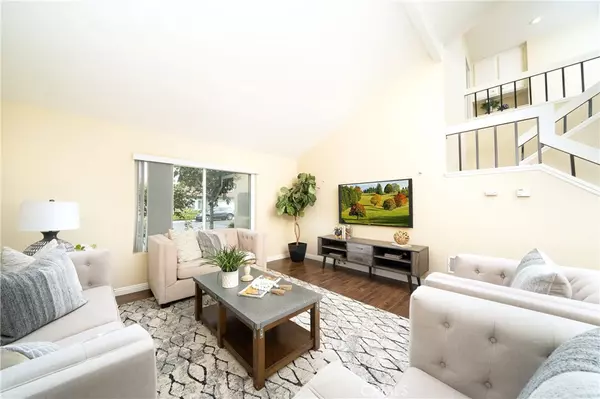$1,439,900
$1,449,000
0.6%For more information regarding the value of a property, please contact us for a free consultation.
18 Prosa Irvine, CA 92620
4 Beds
3 Baths
2,087 SqFt
Key Details
Sold Price $1,439,900
Property Type Single Family Home
Sub Type Single Family Residence
Listing Status Sold
Purchase Type For Sale
Square Footage 2,087 sqft
Price per Sqft $689
Subdivision Park Paseo (Ps)
MLS Listing ID OC22129079
Sold Date 09/21/22
Bedrooms 4
Full Baths 2
Half Baths 1
Condo Fees $129
Construction Status Turnkey
HOA Fees $129/mo
HOA Y/N Yes
Year Built 1979
Lot Size 4,273 Sqft
Property Description
Welcome to this beautiful home 18 Prosa on a quiet cul de sac street in the Park Paseo of prestigious Northwood neighborhood. This highly remolded two story single family house offers 4 bedroom, 2.5 bath with optional 5th bedroom or office in the downstairs. Greeted by the spacious high ceiling family room upon private off street entry, you will find the cozy dining room with a mini bar and marble-covered fireplace. Bright kitchen has granite counter top, mosaic backslash and tile floor. Wood floor in all other rooms and fresh paint throughout the house. Upstairs are the master bedroom and three secondary bedrooms. Mater room features vaulted ceiling with remote controlled ceiling fan and a large walk-in closet. Two upgraded bathrooms offer elegant granite dual vanity, tile walk-in shower and floor. Newly installed dual pane, low-E windows throughout the house lowers your energy bill. Tesla car charger in the garage. Nice size backyard for relax and summer BBQ surrounded by fruit trees. Enjoy the resort-style amenities with pools, spa, tennis courts, volleyball courts, and playground and club house and BBQ areas. Assigned Santiago Hills Elementary School offering APPAS program of IUSD, and the award-winning Sierra Vista Middle School and Northwood High School. Close to Hicks Canyon Trail, Market Place, The Great Park and so much more!
Location
State CA
County Orange
Area Nw - Northwood
Interior
Interior Features Built-in Features, Breakfast Area, Ceiling Fan(s), Eat-in Kitchen, Granite Counters, High Ceilings, Recessed Lighting, All Bedrooms Up, Walk-In Closet(s)
Heating Central, Natural Gas
Cooling Central Air, Electric
Flooring Laminate, Tile
Fireplaces Type Dining Room, Gas, Wood Burning
Fireplace Yes
Appliance 6 Burner Stove, Dishwasher, Gas Cooktop, Gas Oven, Gas Range, Gas Water Heater, Microwave, Refrigerator, Water Heater, Dryer, Washer
Laundry Washer Hookup, Gas Dryer Hookup, In Garage
Exterior
Exterior Feature Awning(s)
Parking Features Direct Access, Driveway, Garage Faces Front, Garage, Garage Door Opener
Garage Spaces 2.0
Garage Description 2.0
Fence Block, Wood
Pool Association
Community Features Hiking, Street Lights, Sidewalks
Utilities Available Cable Available, Electricity Connected, Natural Gas Connected, Phone Available, Sewer Connected, Water Connected
Amenities Available Clubhouse, Sport Court, Meeting/Banquet/Party Room, Barbecue, Playground, Pool, Spa/Hot Tub, Tennis Court(s), Trail(s)
View Y/N Yes
View City Lights, Park/Greenbelt, Neighborhood
Roof Type Clay
Attached Garage Yes
Total Parking Spaces 2
Private Pool No
Building
Lot Description Back Yard, Front Yard, Lawn, Sprinklers Timer, Sprinkler System
Story 2
Entry Level Two
Foundation Slab
Sewer Public Sewer
Water Public
Level or Stories Two
New Construction No
Construction Status Turnkey
Schools
Elementary Schools Santiago Hills
Middle Schools Sierra Vista
High Schools Northwood
School District Irvine Unified
Others
HOA Name Park Paseo
Senior Community No
Tax ID 53010406
Security Features Carbon Monoxide Detector(s),Fire Detection System,Smoke Detector(s)
Acceptable Financing Cash, Cash to New Loan, Conventional
Listing Terms Cash, Cash to New Loan, Conventional
Financing Conventional
Special Listing Condition Standard
Read Less
Want to know what your home might be worth? Contact us for a FREE valuation!

Our team is ready to help you sell your home for the highest possible price ASAP

Bought with Jo Bedi • HomeSmart, Evergreen Realty
The Wilkas Group - Lenore & Alexander Wilkas
Real Estate Advisors | License ID: 01343201 & 01355442





