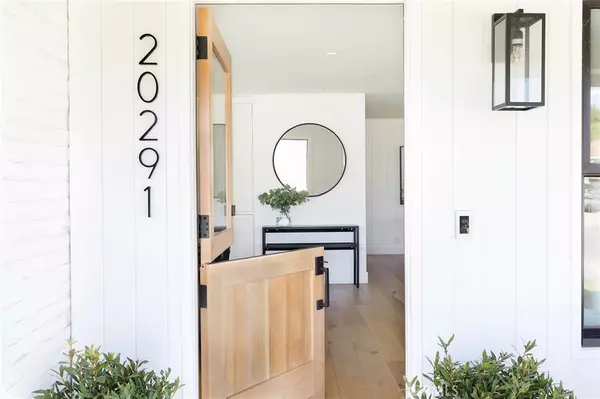$2,325,000
$2,750,000
15.5%For more information regarding the value of a property, please contact us for a free consultation.
20291 Orchid ST Newport Beach, CA 92660
3 Beds
2 Baths
1,481 SqFt
Key Details
Sold Price $2,325,000
Property Type Single Family Home
Sub Type Single Family Residence
Listing Status Sold
Purchase Type For Sale
Square Footage 1,481 sqft
Price per Sqft $1,569
Subdivision Santa Ana Heights Residential (Sahr)
MLS Listing ID OC22120801
Sold Date 10/14/22
Bedrooms 3
Full Baths 2
Construction Status Updated/Remodeled
HOA Y/N No
Year Built 1955
Lot Size 8,367 Sqft
Lot Dimensions Appraiser
Property Description
This charming Newport Beach cottage is located in the coveted equestrian neighborhood in Upper Back Bay and sits on an oversized 8370 sq foot lot. The home was newly renovated in 2019, complete with Marvin windows, recessed lighting, a brand new kitchen, inside laundry, and engineered hardwood flooring throughout. The large front yard with the white wood fence and cozy front porch makes this home so inviting. Enter through the front dutch door and be greeted with an open floor plan, large bay window, and gorgeous chef's kitchen. The kitchen features custom cabinetry, porcelain countertops, viking appliances, a farmhouse sink and reverse osmosis system. The spacious island, Scotsman pellet ice maker, and hideaway appliance cabinet are just a few of the thoughtful features that make this kitchen an entertainer's dream! Just down the hall from the open concept dining and family room, are two bedrooms, a large bathroom with a double vanity and inside laundry. The spacious main bedroom is privately located on the other side of the home with its own ensuite and sliding doors leading to the backyard. Enjoy summer nights with friends listening to music through the integrated sonos speaker system and floating in the salt water pool. No expense was spared on the brand new pool and spa, complete with an extra large Jacuzzi with high powered booster jets, laminar lit water feature, LED lights, and pebble tech finish, recently completed in 2022. This well appointed home, comes complete with a finished garage with epoxy flooring, built-in cabinetry, HVAC, and a pull-down ladder that leads to a finished attic space. On top of all of these great amenities, this home is located in an award winning school district, close to great restaurants, upscale shopping, famous beaches, and the popular Back Bay reserve with access to hiking and riding trails. This kind of an opportunity in Newport Beach won't last long!
Location
State CA
County Orange
Area N7 - West Bay - Santa Ana Heights
Rooms
Main Level Bedrooms 3
Interior
Interior Features Built-in Features, Breakfast Area, Separate/Formal Dining Room, Open Floorplan, Recessed Lighting, Wired for Sound, All Bedrooms Down
Heating Forced Air
Cooling Central Air
Flooring Wood
Fireplaces Type Family Room
Fireplace Yes
Appliance 6 Burner Stove, Dishwasher, Free-Standing Range, Disposal, Ice Maker, Microwave, Refrigerator, Range Hood, Water Purifier
Laundry Inside
Exterior
Exterior Feature Lighting
Garage Direct Access, Garage
Garage Spaces 2.0
Garage Description 2.0
Fence Wood
Pool Heated, In Ground, Private, Salt Water
Community Features Biking, Hiking, Horse Trails, Park, Preserve/Public Land, Suburban
Utilities Available Electricity Connected, Natural Gas Connected, Sewer Connected, Water Connected
View Y/N Yes
View Neighborhood, Pool
Roof Type Composition
Accessibility None
Porch Concrete, See Remarks
Attached Garage Yes
Total Parking Spaces 4
Private Pool Yes
Building
Lot Description Landscaped, Sprinklers Timer
Faces Southeast
Story 1
Entry Level One
Foundation Raised
Sewer Public Sewer
Water Public
Architectural Style Cottage, Modern, Ranch
Level or Stories One
New Construction No
Construction Status Updated/Remodeled
Schools
Elementary Schools Mariners
Middle Schools Ensign
High Schools Newport Harbor
School District Newport Mesa Unified
Others
Senior Community No
Tax ID 43903204
Security Features Carbon Monoxide Detector(s),Fire Detection System,Smoke Detector(s)
Acceptable Financing Cash, Cash to Existing Loan, Cash to New Loan, Conventional
Horse Feature Riding Trail
Listing Terms Cash, Cash to Existing Loan, Cash to New Loan, Conventional
Financing Conventional
Special Listing Condition Standard
Read Less
Want to know what your home might be worth? Contact us for a FREE valuation!

Our team is ready to help you sell your home for the highest possible price ASAP

Bought with Betty Gulezyan • The Turtlestone Group Corp

The Wilkas Group - Lenore & Alexander Wilkas
Real Estate Advisors | License ID: 01343201 & 01355442





