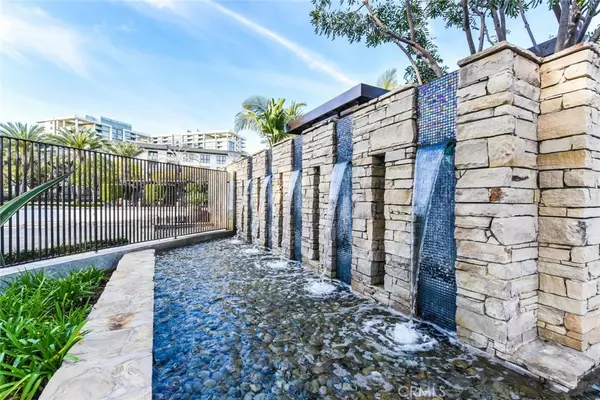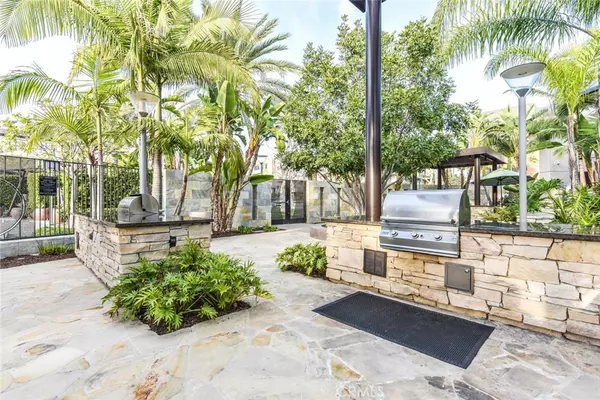$1,000,000
$1,030,000
2.9%For more information regarding the value of a property, please contact us for a free consultation.
543 Rockefeller Irvine, CA 92612
2 Beds
3 Baths
1,989 SqFt
Key Details
Sold Price $1,000,000
Property Type Condo
Sub Type Condominium
Listing Status Sold
Purchase Type For Sale
Square Footage 1,989 sqft
Price per Sqft $502
Subdivision Madison (Cpwmd)
MLS Listing ID WS22158472
Sold Date 10/20/22
Bedrooms 2
Full Baths 2
Half Baths 1
Condo Fees $265
HOA Fees $265/mo
HOA Y/N Yes
Year Built 2013
Property Description
This modern, comfortable home with approximately 1,989 square feet of living space is situated in a premier location in the heart of the Irvine Financial District. There are two master bedrooms, each with their own ensuite bath and walk in closet.
Living room opens to the kitchen and dining area. The gourmet kitchen includes granite countertops, cabinets, stainless steel appliances, and new dishwasher. There is a loft and a balcony, both perfect for entertainment or relaxation.
Other highlights include soaring ceilings, recessed lighting, wood flooring, new carpet throughout the house , newly upgrades shower.
It is also has an attached 2 car garage with direct access to the interior. There is guest/extra parking on the community street.
Central Park West community is minutes from some of Southern California's best beaches, world class dining, shopping and entertainment. The common areas feature approximately a 2.2-acre community centerpiece, with a 8,000-square-foot Clubhouse and Recreation Pavilion, providing both indoor and outdoor spaces designed to celebrate the Southern California lifestyle. A state-of the-art health and fitness center with an exercise studio is also included. Rockefeller park has luscious landscaping, greenery and a picnic area that offers residents a walkable, urban village connecting to the village parks. Other amenities include a resort-style, Jr. Olympic saline pool with 4 lap lanes, children's wading pool, and two outdoor spas, barbecue pavilion, and much more.
Location
State CA
County Orange
Area Aa - Airport Area
Rooms
Main Level Bedrooms 1
Interior
Interior Features Balcony, Separate/Formal Dining Room, High Ceilings, Open Floorplan, Recessed Lighting, Loft, Walk-In Closet(s)
Heating Central
Cooling Central Air
Flooring Carpet, Tile, Wood
Fireplaces Type None
Fireplace No
Appliance Dishwasher, Gas Cooktop, Gas Oven, Microwave, Refrigerator, Water Heater
Laundry Washer Hookup, Electric Dryer Hookup, Gas Dryer Hookup, Inside, Laundry Room, Upper Level
Exterior
Parking Features Direct Access, Garage, Garage Door Opener
Garage Spaces 2.0
Garage Description 2.0
Fence None
Pool In Ground, Association
Community Features Curbs, Gutter(s), Street Lights, Sidewalks
Utilities Available Electricity Connected, Natural Gas Connected, Water Connected
Amenities Available Clubhouse, Fitness Center, Fire Pit, Meeting Room, Outdoor Cooking Area, Barbecue, Picnic Area, Pool, Spa/Hot Tub
View Y/N No
View None
Accessibility None
Attached Garage Yes
Total Parking Spaces 2
Private Pool No
Building
Story 3
Entry Level Three Or More
Sewer Public Sewer
Water Public
Architectural Style Modern
Level or Stories Three Or More
New Construction No
Schools
School District Santa Ana Unified
Others
HOA Name The Townes
Senior Community No
Tax ID 93024365
Security Features Smoke Detector(s)
Acceptable Financing Cash, Cash to New Loan, Conventional
Listing Terms Cash, Cash to New Loan, Conventional
Financing Cash
Special Listing Condition Standard
Read Less
Want to know what your home might be worth? Contact us for a FREE valuation!

Our team is ready to help you sell your home for the highest possible price ASAP

Bought with Maggie Ly • Re/Max Premier Prop SanMarino
The Wilkas Group - Lenore & Alexander Wilkas
Real Estate Advisors | License ID: 01343201 & 01355442





