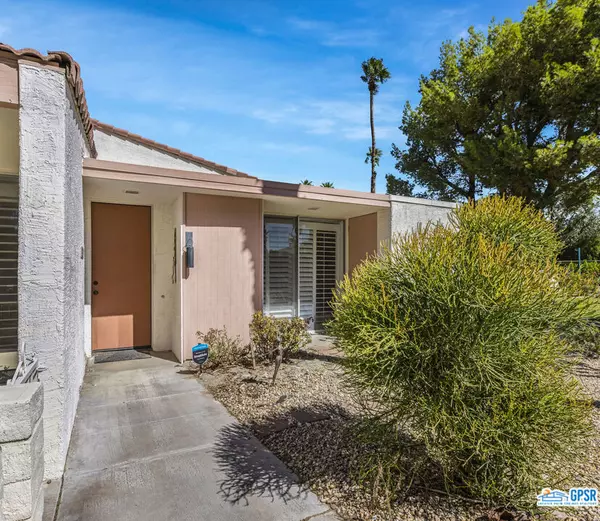$369,000
$379,000
2.6%For more information regarding the value of a property, please contact us for a free consultation.
2527 N Whitewater Club DR #D Palm Springs, CA 92262
2 Beds
2 Baths
1,331 SqFt
Key Details
Sold Price $369,000
Property Type Condo
Sub Type Condominium
Listing Status Sold
Purchase Type For Sale
Square Footage 1,331 sqft
Price per Sqft $277
Subdivision Palm Springs Cc
MLS Listing ID 22203737
Sold Date 10/31/22
Bedrooms 2
Full Baths 1
Three Quarter Bath 1
Condo Fees $426
HOA Fees $426/mo
HOA Y/N Yes
Year Built 1972
Lot Size 1,742 Sqft
Property Description
Welcome to Palm Springs Country Club Phase One, a William Cody AIA, designed complex, one of Palm Springs best kept secrets. This architectural condo offers 2 bedrooms, 1 3/4 baths with two patios. Light and bright living room with vaulted ceiling, clerestory windows and floor to ceiling sliding door that open to the front patio. Updated kitchen and baths. Spacious master bedroom with en suite bath and walk in closet. Second bedroom has a built in Murphy bed. Low HOA dues, which included basic cable and internet. Close to unassigned parking and fee land.
Location
State CA
County Riverside
Area 331 - North End Palm Springs
Zoning RGA
Interior
Interior Features Breakfast Bar, Separate/Formal Dining Room, Walk-In Closet(s)
Heating Central, Electric
Cooling Central Air, Electric
Flooring Laminate, Tile
Fireplaces Type None
Furnishings Unfurnished
Fireplace No
Appliance Dishwasher, Disposal, Microwave, Oven, Range, Refrigerator, Dryer, Washer
Laundry Stacked
Exterior
Parking Features Unassigned, Uncovered
Fence None
Pool Community, Association
Community Features Gated, Pool
Amenities Available Pool, Spa/Hot Tub, Trash, Cable TV, Water
View Y/N Yes
View Park/Greenbelt, Peek-A-Boo
Roof Type Tile
Porch Enclosed
Private Pool No
Building
Story 1
Foundation Slab
New Construction No
Others
Pets Allowed Call, Yes
Senior Community No
Tax ID 501450048
Security Features Gated Community,Key Card Entry,Smoke Detector(s)
Special Listing Condition Standard
Pets Allowed Call, Yes
Read Less
Want to know what your home might be worth? Contact us for a FREE valuation!

Our team is ready to help you sell your home for the highest possible price ASAP

Bought with Robert Wills • Windermere Desert Properties
The Wilkas Group - Lenore & Alexander Wilkas
Real Estate Advisors | License ID: 01343201 & 01355442





