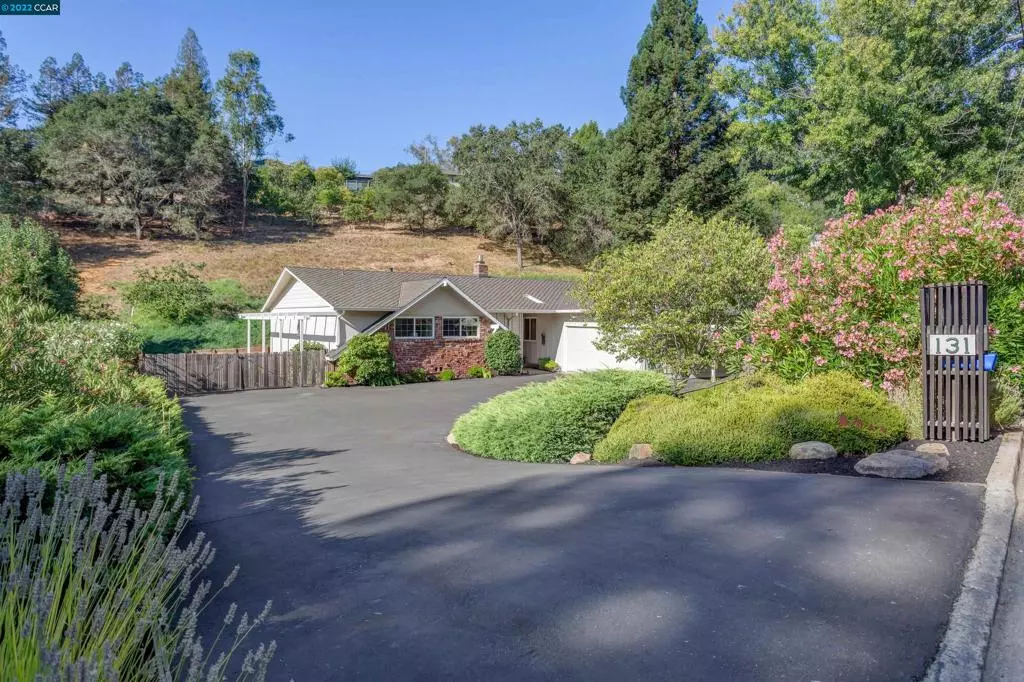$1,625,000
$1,650,000
1.5%For more information regarding the value of a property, please contact us for a free consultation.
131 Meadow View Rd Orinda, CA 94563
3 Beds
2 Baths
1,590 SqFt
Key Details
Sold Price $1,625,000
Property Type Single Family Home
Sub Type Single Family Residence
Listing Status Sold
Purchase Type For Sale
Square Footage 1,590 sqft
Price per Sqft $1,022
Subdivision Orinda Glorietta
MLS Listing ID 41007087
Sold Date 10/27/22
Bedrooms 3
Full Baths 2
HOA Y/N No
Year Built 1960
Lot Size 0.710 Acres
Property Description
Open Sunday 2-4. Charming contemporary ranch style home is nestled on a prime three-quarter acre estate setting in the heart of Orinda's most sought after Glorietta neighborhood. In close proximity to multi-million dollar homes, the spectacular site lends itself to future expansion or the addition of an ADU. Beautifully maintained and renovated by owners of nearly 40 years, the home features a sparkling updated kitchen, state-of-the-art flooring, dual pane doors and windows, and recessed lighting. The grand piano sized living room with its floor-to-ceiling, raised hearth fireplace and the adjacent gracious dining room both open to the pastoral outdoor setting. An expansive deck, stone patio, and manicured lawn invite one to enjoy the lovely parklike grounds. There is a spacious two car garage plus additional carport, and the large side yard can readily accommodate an RV or boat.
Location
State CA
County Contra Costa
Interior
Heating Forced Air
Cooling Central Air
Flooring Carpet, See Remarks, Wood
Fireplaces Type Living Room
Fireplace Yes
Appliance Dryer, Washer
Exterior
Garage Off Street, RV Access/Parking
Garage Spaces 3.0
Garage Description 3.0
View Y/N Yes
View Hills
Roof Type Shingle
Attached Garage No
Total Parking Spaces 3
Private Pool No
Building
Lot Description Back Yard, Cul-De-Sac, Front Yard, Garden, Street Level, Sloped Up, Yard
Story One
Entry Level One
Sewer Public Sewer
Architectural Style Ranch
Level or Stories One
Others
Tax ID 268330020
Acceptable Financing Conventional
Listing Terms Conventional
Read Less
Want to know what your home might be worth? Contact us for a FREE valuation!

Our team is ready to help you sell your home for the highest possible price ASAP

Bought with Linda S Friedman • Village Associates Real Estate

The Wilkas Group - Lenore & Alexander Wilkas
Real Estate Advisors | License ID: 01343201 & 01355442





