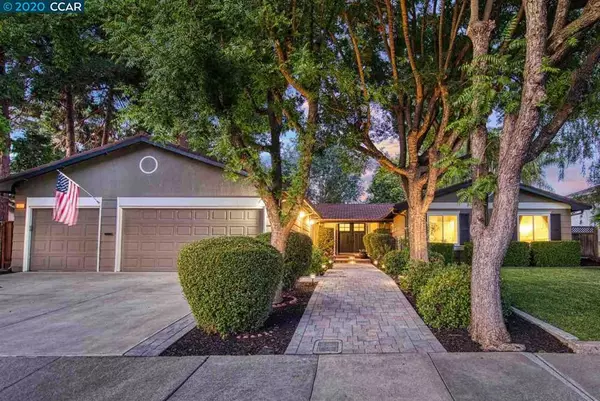$1,310,000
$1,175,000
11.5%For more information regarding the value of a property, please contact us for a free consultation.
525 Banyan Circle Walnut Creek, CA 94598
4 Beds
2 Baths
1,968 SqFt
Key Details
Sold Price $1,310,000
Property Type Single Family Home
Sub Type Single Family Residence
Listing Status Sold
Purchase Type For Sale
Square Footage 1,968 sqft
Price per Sqft $665
Subdivision Woodlands
MLS Listing ID 40915637
Sold Date 09/03/20
Bedrooms 4
Full Baths 2
HOA Y/N No
Year Built 1972
Lot Size 8,498 Sqft
Property Description
Newly renovated Woodlands rancher w/many upgraded features! As you stroll up the majestic tree-lined walkway, you'll notice beautiful pavers, uplighting, & custom craftsmade style door upon entry. The home is an entertainers dream, equipped with open concept floor plan, exposed beam ceiling and built in beverage/wine fridge nook. Chef's kitchen features a Dacor 6-burner gas stove, double ovens, island microwave drawer, Pottery Barn lighting, Carrara marble backsplash, custom cabinetry & quartz countertops. The large master bedroom offers backyard access, custom CA Closets, a newly remodeled bath w/ sliding barn door, custom vanity w/ quartz and a trendy subway tiled shower. Engineered hardwood flooring, tile & recessed lighting throughout home. Garage enthusiasts will enjoy built-in cabinets & overhead storage. A large, private backyard w/extensive uplighting, sand play area, & mounted TV, makes for the perfect outdoor gathering space. Equipped w/ alarm system and smart doorbell.
Location
State CA
County Contra Costa
Interior
Heating Forced Air
Cooling Central Air
Flooring Tile, Wood
Fireplaces Type Dining Room, Family Room, Gas, Gas Starter
Fireplace Yes
Appliance Dryer, Washer
Exterior
Parking Features Garage, Garage Door Opener
Garage Spaces 3.0
Garage Description 3.0
Roof Type Metal
Accessibility None
Attached Garage Yes
Total Parking Spaces 3
Private Pool No
Building
Lot Description Back Yard, Front Yard, Garden, Sprinklers In Rear, Sprinklers In Front, Secluded, Sprinklers Timer, Street Level, Yard
Story One
Entry Level One
Architectural Style Contemporary
Level or Stories One
Schools
School District Mount Diablo
Others
Tax ID 1344210347
Acceptable Financing Cash, Conventional, FHA, VA Loan
Listing Terms Cash, Conventional, FHA, VA Loan
Read Less
Want to know what your home might be worth? Contact us for a FREE valuation!

Our team is ready to help you sell your home for the highest possible price ASAP

Bought with Clark Johnson • Compass
The Wilkas Group - Lenore & Alexander Wilkas
Real Estate Advisors | License ID: 01343201 & 01355442





