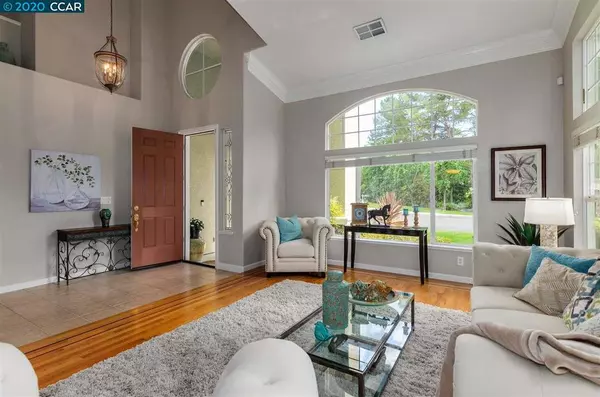$1,400,000
$1,395,000
0.4%For more information regarding the value of a property, please contact us for a free consultation.
1166 Briarwood Way Walnut Creek, CA 94597
5 Beds
3 Baths
2,684 SqFt
Key Details
Sold Price $1,400,000
Property Type Single Family Home
Sub Type Single Family Residence
Listing Status Sold
Purchase Type For Sale
Square Footage 2,684 sqft
Price per Sqft $521
Subdivision Briarwood
MLS Listing ID 40902877
Sold Date 07/01/20
Bedrooms 5
Full Baths 3
HOA Y/N No
Year Built 1999
Lot Size 0.390 Acres
Property Description
Resort like Home is positioned on a 17,000 square ft lot, 0.39 aces, in a cul-de-sac with 2684 sq ft of living space, 5 Bd, 3 full shower/tub Baths. 1st floor has all custom designed crown molding. House has an abundance of windows & natural lighting. Entry way opens into the living room with cathedral ceiling, luxurious custom oak hardwood flooring with cherry and walnut inlays. Dining room opens into a beautiful patio garden area. The family room has a wood burning fireplace and custom stained-glass inlay. Kitchen has all updated appliances with windows looking into the garden and a nice size kitchen eating area with large windows. Master Suite with walk in closet, and fireplace. The outdoor area is perfect for entertaining with a 18X40 Grecian pebble Tec Pool that has Quick Clean Ultimate pool cleaning system, 10-person Spa and waterfall. Mix of mature/new tree's. Fruit tree's and gardening area. Close to BART Line. Buyer to verify sq ft data. Seller is licensed Real Estate agent.
Location
State CA
County Contra Costa
Zoning R-15
Interior
Heating Forced Air, Natural Gas
Cooling Central Air
Flooring Carpet, Tile, Wood
Fireplaces Type Family Room, Gas, Gas Starter, Primary Bedroom
Fireplace Yes
Appliance Gas Water Heater
Exterior
Parking Features Garage, Garage Door Opener
Garage Spaces 3.0
Garage Description 3.0
Pool Gunite, Gas Heat, In Ground
Roof Type Tile
Attached Garage Yes
Total Parking Spaces 3
Private Pool No
Building
Lot Description Back Yard, Cul-De-Sac, Front Yard, Garden, Sprinklers In Rear, Sprinklers In Front, Sprinklers Timer, Sprinklers On Side, Street Level, Yard
Story Two
Entry Level Two
Foundation Slab
Sewer Public Sewer
Architectural Style Traditional
Level or Stories Two
Schools
School District Acalanes
Others
Tax ID 1482920350
Acceptable Financing Cash, Conventional, 1031 Exchange
Listing Terms Cash, Conventional, 1031 Exchange
Read Less
Want to know what your home might be worth? Contact us for a FREE valuation!

Our team is ready to help you sell your home for the highest possible price ASAP

Bought with Derek Cole • Range Real Estate
The Wilkas Group - Lenore & Alexander Wilkas
Real Estate Advisors | License ID: 01343201 & 01355442





