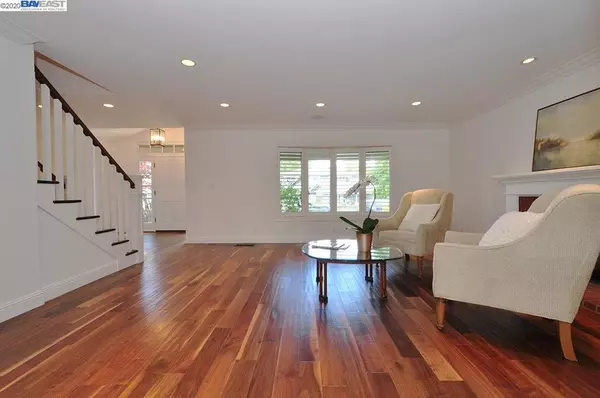$1,368,000
$1,368,000
For more information regarding the value of a property, please contact us for a free consultation.
860 Bonita Ave Pleasanton, CA 94566
4 Beds
3 Baths
2,751 SqFt
Key Details
Sold Price $1,368,000
Property Type Single Family Home
Sub Type Single Family Residence
Listing Status Sold
Purchase Type For Sale
Square Footage 2,751 sqft
Price per Sqft $497
Subdivision Pleasanton Hgts
MLS Listing ID 40905427
Sold Date 06/24/20
Bedrooms 4
Full Baths 3
HOA Y/N No
Year Built 1969
Lot Size 8,001 Sqft
Property Description
Gorgeous Pleasanton Heights Craftsman-style Home - Beautifully Expanded and Remodeled Inside and Out. Hardwood floors thoughout main level + stairs and hallway. Incredible great room floor-plan perfect for entertaining. Custom island kitchen with 6-burner Dacor gas range, oven, warming drawer, built-in fridge, Miele DW, prep sink, bfast bar and pantry. Spacious bonus room w/ vaulted wood ceiling used as formal dining(can be office, playroom, rec. room, etc.). Updated baths, crown moulding, plantation shutters, old-world texture, rec. lighting, (2) fireplaces & built-in ceiling speaker system. Solid-core doors, Andersen windows & custom entry door w/ sidelights & transom. Convenient 1st floor BR w/ Murphy Bed including drop-down desk & full bath next door. Multiple french doors to private yard with new fencing, stone hardscape, built-in grill station, hot tub & outdoor speakers. Ideal location with limited neighbors. Easy walk to Downtown, all 3 levels of top schools, area parks & more.
Location
State CA
County Alameda
Interior
Heating Forced Air
Cooling Central Air
Flooring Carpet, Stone, Wood
Fireplaces Type Family Room, Living Room
Fireplace Yes
Appliance Gas Water Heater, Water Softener
Exterior
Parking Features Garage, Garage Door Opener
Garage Spaces 2.0
Garage Description 2.0
Pool None
Roof Type Shingle
Attached Garage Yes
Total Parking Spaces 2
Private Pool No
Building
Lot Description Back Yard, Front Yard, Garden, Sprinklers Timer, Yard
Story Two
Entry Level Two
Sewer Public Sewer
Architectural Style Craftsman
Level or Stories Two
Others
Tax ID 94625508
Acceptable Financing Cash, Conventional
Listing Terms Cash, Conventional
Read Less
Want to know what your home might be worth? Contact us for a FREE valuation!

Our team is ready to help you sell your home for the highest possible price ASAP

Bought with Mike Carey • Investment Real Estate

The Wilkas Group - Lenore & Alexander Wilkas
Real Estate Advisors | License ID: 01343201 & 01355442





