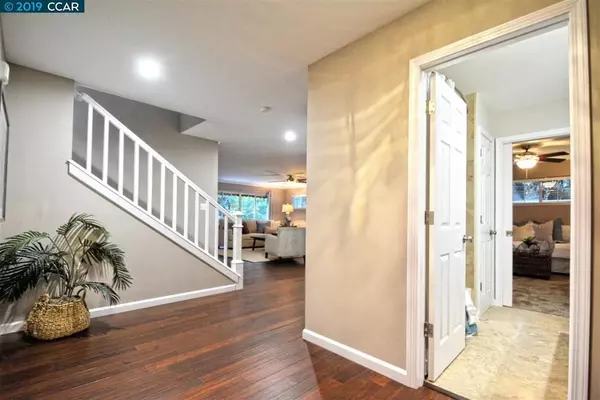$879,000
$879,000
For more information regarding the value of a property, please contact us for a free consultation.
3940 Alhambra Way Martinez, CA 94553
4 Beds
3 Baths
2,311 SqFt
Key Details
Sold Price $879,000
Property Type Single Family Home
Sub Type Single Family Residence
Listing Status Sold
Purchase Type For Sale
Square Footage 2,311 sqft
Price per Sqft $380
Subdivision Not Listed
MLS Listing ID 40887986
Sold Date 12/20/19
Bedrooms 4
Full Baths 3
HOA Y/N No
Year Built 1993
Lot Size 0.376 Acres
Property Description
Upgrades throughout w/newer int. paint, engineered hardwood flooring on the 1st floor, recessed lighting & window treatments. The FR has a gas burning fireplace, built-in entertainment center & 2 sliding glass doors that open to the backyard. The kitchen has white cabinets w/granite countertops, recipe desk, breakfast bar w/pendant lighting & SS appliances. The downstairs master bedroom has carpet flooring, ceiling fan, 3 closets & access to the master bath. The split master bath has a dual vanity w/granite countertop, a cultured granite surround stall shower w/glass enclosure & tile floor. The 2nd downstairs master bedroom has carpet flooring, ample closet space & ceiling fan. Next to this bedroom, the full bath has a tile surround shower-over-tub, large vanity & tile floor. The upstairs bedrooms have carpet flooring, ceiling fans, French doors that open to a shared balcony & access to the 3rd full bath. The backyard has a concrete patio, a workshop & tool shed & RV parking w/hookups
Location
State CA
County Contra Costa
Interior
Interior Features Attic, Workshop
Heating Forced Air, Natural Gas
Cooling Central Air
Flooring Carpet, Tile
Fireplaces Type Family Room, Gas, Raised Hearth
Fireplace Yes
Appliance Gas Water Heater
Exterior
Parking Features Garage, Garage Door Opener, RV Access/Parking
Garage Spaces 2.0
Garage Description 2.0
Pool None
View Y/N Yes
View Trees/Woods
Accessibility Customized Wheelchair Accessible
Attached Garage Yes
Total Parking Spaces 2
Private Pool No
Building
Lot Description Back Yard, Front Yard, Garden, Sprinklers In Front, Sprinklers Timer, Street Level, Yard
Story Two
Entry Level Two
Sewer Public Sewer
Architectural Style Spanish
Level or Stories Two
Others
Tax ID 3702800297
Acceptable Financing Cash, Conventional, FHA
Listing Terms Cash, Conventional, FHA
Read Less
Want to know what your home might be worth? Contact us for a FREE valuation!

Our team is ready to help you sell your home for the highest possible price ASAP

Bought with Vincent Minelli • Golden Gate Sothebys International Realty
The Wilkas Group - Lenore & Alexander Wilkas
Real Estate Advisors | License ID: 01343201 & 01355442





