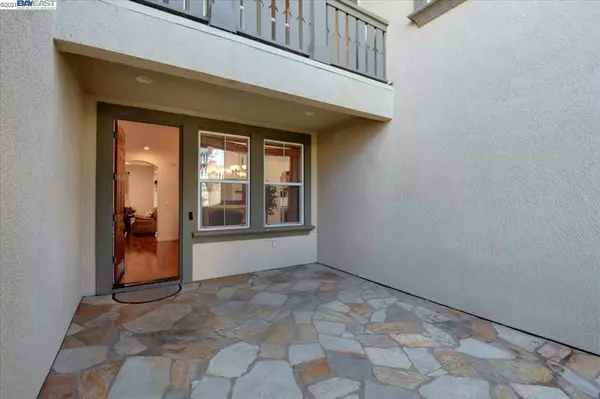$1,690,000
$1,499,000
12.7%For more information regarding the value of a property, please contact us for a free consultation.
1326 Thornbury Lane San Jose, CA 95138
4 Beds
4 Baths
2,612 SqFt
Key Details
Sold Price $1,690,000
Property Type Single Family Home
Listing Status Sold
Purchase Type For Sale
Square Footage 2,612 sqft
Price per Sqft $647
Subdivision Not Listed
MLS Listing ID 40943561
Sold Date 05/11/21
Bedrooms 4
Full Baths 3
Half Baths 1
Condo Fees $378
HOA Fees $378/mo
HOA Y/N Yes
Year Built 2004
Lot Size 4,935 Sqft
Property Description
North facing, magnificent duet style home located in one of the most desirable developments in Evergreen - The Ranch at Silver Creek! Premium location within the community with breathtaking views of sunset and city lights. Nestled in a quiet enclave surrounded by rolling greens hills, miles of nature trails and beautiful valley views. 2612 SQ.FT. of luxury living area. 4 Bedrooms plus Loft, 3.5 bathrooms. Large gourmet kitchen equipped with newer stainless steel appliances, large island, quartz countertops, new tile backsplash and a separate breakfast nook. Master suite with large walk-in closet and spectacular views. Cozy family room with a fireplace. Newly updated kitchen and bathrooms. Brazilian cherry hardwood floors. Plenty of natural light through out the home. Relaxing balcony. Separate family room & living room. Formal dining area. Nice private backyard with fruit trees and a welcoming courtyard. Dual pane windows. Two car garages. EV Charger. This house has it all!
Location
State CA
County Santa Clara
Interior
Cooling Central Air
Flooring Carpet, Wood
Fireplaces Type Family Room
Fireplace Yes
Exterior
Parking Features Garage
Garage Spaces 2.0
Garage Description 2.0
Pool None
Amenities Available Maintenance Grounds, Other
Roof Type Tile
Attached Garage Yes
Total Parking Spaces 2
Private Pool No
Building
Lot Description Back Yard, Sprinklers In Rear, Sprinklers Timer, Sloped Up
Story Two
Entry Level Two
Sewer Public Sewer
Architectural Style Contemporary
Level or Stories Two
Others
Tax ID 67938067
Acceptable Financing Cash, Conventional
Listing Terms Cash, Conventional
Read Less
Want to know what your home might be worth? Contact us for a FREE valuation!

Our team is ready to help you sell your home for the highest possible price ASAP

Bought with Sangeeta Jhawar • Keller Williams Benchmark
The Wilkas Group - Lenore & Alexander Wilkas
Real Estate Advisors | License ID: 01343201 & 01355442





