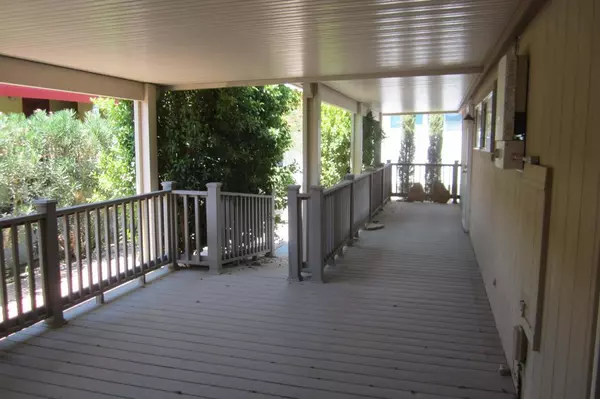$250,000
$259,000
3.5%For more information regarding the value of a property, please contact us for a free consultation.
15300 Palm DR #67 Desert Hot Springs, CA 92240
2 Beds
2 Baths
1,333 SqFt
Key Details
Sold Price $250,000
Property Type Manufactured Home
Listing Status Sold
Purchase Type For Sale
Square Footage 1,333 sqft
Price per Sqft $187
Subdivision Vista Montana
MLS Listing ID 219083381DA
Sold Date 11/10/22
Bedrooms 2
Full Baths 1
Three Quarter Bath 1
Condo Fees $250
HOA Fees $250/mo
HOA Y/N Yes
Year Built 2005
Lot Size 3,920 Sqft
Property Description
Vista Montana is a highly sought after and well maintained 55+ gated community where you own the land. This 2 bedroom/2 bath home has 1,333 sf of living area and a permanent foundation. Features of this special home include a large living room and dining area, breakfast nook in the kitchen, inside laundry room with sink, a large walk in shower in the master bath, two car direct access garage, expansive covered deck with ramp, and owned solar panels for those hot summer days. Recent improvements include stainless steel double oven gas range and dishwasher, central air conditioning unit, furnace, and water heater. This friendly community features a grand clubhouse with large great room and fireplace, activity rooms, a fitness room and sauna, a billiard room, and community pools and spas all included in the low HOA fee. If you've been looking for a quality home with a garage, in a park where you own your own lot, this one is a must see!
Location
State CA
County Riverside
Area 340 - Desert Hot Springs
Interior
Interior Features Living Room Deck Attached
Heating Central
Cooling Central Air
Flooring Carpet, Vinyl
Fireplace No
Appliance Convection Oven, Dishwasher, Disposal, Gas Range, Gas Water Heater, Vented Exhaust Fan
Laundry Laundry Room
Exterior
Parking Features Garage, Garage Door Opener
Fence Partial, Vinyl
Pool Community, Gunite, In Ground
Community Features Gated, Pool
Amenities Available Billiard Room, Clubhouse, Controlled Access, Fitness Center, Game Room, Meeting Room, Meeting/Banquet/Party Room, Barbecue, Sauna
View Y/N No
Porch Covered, Deck
Attached Garage Yes
Private Pool Yes
Building
Lot Description Front Yard, Landscaped, Planned Unit Development
Story 1
Entry Level One
Foundation Concrete Perimeter, Permanent
Level or Stories One
New Construction No
Others
HOA Name Vista Montana
Senior Community Yes
Tax ID 656410054
Security Features Security Gate,Gated Community,Key Card Entry
Acceptable Financing Cash, Cash to New Loan, Conventional, FHA, VA Loan
Listing Terms Cash, Cash to New Loan, Conventional, FHA, VA Loan
Financing Cash
Special Listing Condition Standard
Read Less
Want to know what your home might be worth? Contact us for a FREE valuation!

Our team is ready to help you sell your home for the highest possible price ASAP

Bought with John Baccari • Berkshire Hathaway HomeServices California Properties
The Wilkas Group - Lenore & Alexander Wilkas
Real Estate Advisors | License ID: 01343201 & 01355442





