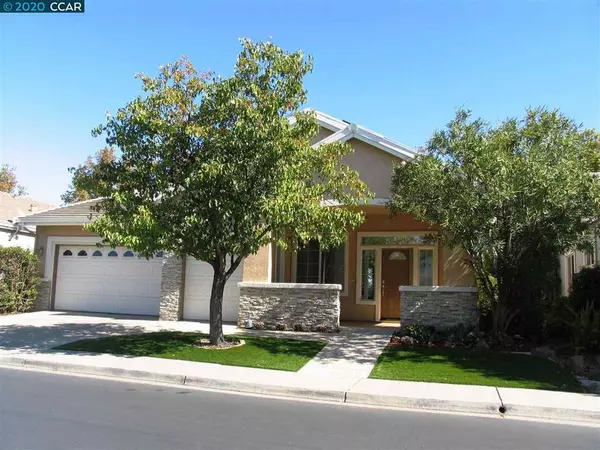$569,000
$569,000
For more information regarding the value of a property, please contact us for a free consultation.
204 Summerset Dr Brentwood, CA 94513
2 Beds
3 Baths
2,032 SqFt
Key Details
Sold Price $569,000
Property Type Single Family Home
Sub Type Single Family Residence
Listing Status Sold
Purchase Type For Sale
Square Footage 2,032 sqft
Price per Sqft $280
Subdivision Summerset 2
MLS Listing ID 40925773
Sold Date 12/17/20
Bedrooms 2
Full Baths 2
Half Baths 1
Condo Fees $115
HOA Fees $115/mo
HOA Y/N Yes
Year Built 1998
Lot Size 5,702 Sqft
Property Description
Great open floor plan offers 2 bedroom, 2 ½ bath, 2 car garage with golf cart garage. 2032 +/- sq. ft. on a premium 5,700 sq.ft. lot overlooking golf course. Spacious formal living/dining room with study. Large family room offers tile flooring, fireplace, ceiling fan and media niche. Spacious kitchen with upgraded cabinetry, built-in desk, tile counter top, new dishwasher, microwave and freestanding gas stove. Spacious master suite offers bay windows with golf course views. Master bath with dual vanity, garden tub, walk-in shower plus a walk-in closet. Second bedroom with mirrored closet door, updated bath with tile plank flooring and new toilet. Large laundry room with ample cabinetry and a laundry room sink. Additional features include new interior paint, new kitchen appliances, new window blinds. Tile flooring and toilet in 2nd bath. Updated furnace. ELECTRICAL SOLAR SYSTEM PAID FOR. Manicured landscaping with artificial grass.
Location
State CA
County Contra Costa
Interior
Heating Forced Air, Natural Gas
Cooling Central Air
Flooring Carpet, Tile
Fireplaces Type Family Room
Fireplace Yes
Exterior
Parking Features Garage, Golf Cart Garage, Garage Door Opener
Garage Spaces 2.0
Garage Description 2.0
Pool Association
Amenities Available Clubhouse, Golf Course, Pool, Security, Tennis Court(s)
Roof Type Tile
Attached Garage Yes
Total Parking Spaces 2
Private Pool No
Building
Lot Description Back Yard, Front Yard, Street Level, Yard
Story One
Entry Level One
Sewer Public Sewer
Architectural Style Contemporary
Level or Stories One
Others
HOA Name COMMON INTEREST MANAGEMENT
Tax ID 0104100086
Acceptable Financing Cash, Conventional
Listing Terms Cash, Conventional
Read Less
Want to know what your home might be worth? Contact us for a FREE valuation!

Our team is ready to help you sell your home for the highest possible price ASAP

Bought with Joanne Mendoza • BHHS Drysdale Properties
The Wilkas Group - Lenore & Alexander Wilkas
Real Estate Advisors | License ID: 01343201 & 01355442





