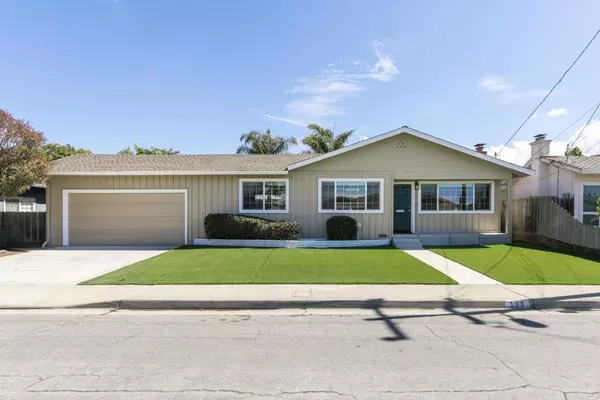$839,000
$839,000
For more information regarding the value of a property, please contact us for a free consultation.
123 William AVE Watsonville, CA 95076
3 Beds
2 Baths
1,515 SqFt
Key Details
Sold Price $839,000
Property Type Single Family Home
Sub Type Single Family Residence
Listing Status Sold
Purchase Type For Sale
Square Footage 1,515 sqft
Price per Sqft $553
MLS Listing ID ML81908307
Sold Date 11/22/22
Bedrooms 3
Full Baths 2
HOA Y/N No
Year Built 1963
Lot Size 7,187 Sqft
Property Description
Welcome to 123 William Ave in a well-established, comfortable neighborhood w/wide streets, big backyards & easy access to Hwy 1, shopping, schools, entertainment, medical & amenities. Recently updated w/new paint inside & out, new carpets in beds & living areas, tile floors in kitchen, dining & baths. This warm & inviting home sits on a huge 7,187 sq ft lot! Kitchen features white tile counters & cabinetry, equipped w/refrigerator, dishwasher, stove, hood & built-in oven. Dual eating options w/breakfast bar plus dining area. This naturally bright interior also features modern recessed lights in the family & kitchen areas. Living room w/large dual pane picture windows, brick FP w/gas starter & crown molding. Separate family room w/built-in cabinetry & glass doors leading to the large fenced backyard w/mature fruit trees, room to garden & ample space for outdoor enjoyment. Large 2 car gar w/loads of built-in cabinetry, electric opener & laundry hook ups. Ready for you to move right in!
Location
State CA
County Santa Cruz
Area 699 - Not Defined
Zoning R1
Interior
Interior Features Breakfast Bar
Heating Central, Fireplace(s)
Flooring Carpet, Tile
Fireplaces Type Living Room
Fireplace Yes
Appliance Dishwasher, Disposal, Refrigerator, Range Hood
Laundry In Garage
Exterior
Garage Off Street
Garage Spaces 2.0
Garage Description 2.0
Fence Wood
Utilities Available Natural Gas Available
View Y/N Yes
View Neighborhood
Roof Type Composition,Shingle
Attached Garage Yes
Total Parking Spaces 2
Building
Lot Description Level
Story 1
Sewer Public Sewer
Water Public
Architectural Style Traditional
New Construction No
Schools
Middle Schools Rolling Hills
High Schools Other
School District Other
Others
Tax ID 01505403000
Financing Conventional
Special Listing Condition Standard
Read Less
Want to know what your home might be worth? Contact us for a FREE valuation!

Our team is ready to help you sell your home for the highest possible price ASAP

Bought with Jim Furlong • David Lyng Real Estate

The Wilkas Group - Lenore & Alexander Wilkas
Real Estate Advisors | License ID: 01343201 & 01355442





