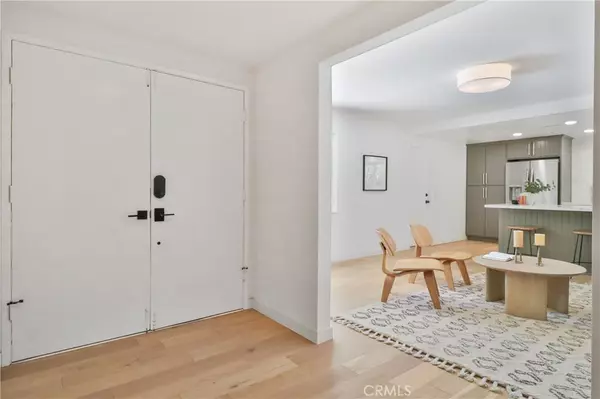$1,060,000
$1,099,900
3.6%For more information regarding the value of a property, please contact us for a free consultation.
3991 Bucklin PL Thousand Oaks, CA 91360
3 Beds
2 Baths
1,857 SqFt
Key Details
Sold Price $1,060,000
Property Type Single Family Home
Sub Type Single Family Residence
Listing Status Sold
Purchase Type For Sale
Square Footage 1,857 sqft
Price per Sqft $570
Subdivision Greenridge (306)
MLS Listing ID SR22187852
Sold Date 11/22/22
Bedrooms 3
Full Baths 2
Construction Status Updated/Remodeled,Turnkey
HOA Y/N No
Year Built 1966
Lot Size 0.495 Acres
Property Description
This beautiful home in the desirable Greenridge neighborhood is not to be missed! Fully reimagined inside and out, this light-filled home features engineered hardwood floors that flow throughout the living space. A new, custom kitchen features beautiful kitchen cabinets, quartz countertops, designer backsplash, and energy-efficient, stainless-steel appliances. A spacious primary bedroom features a spa-like ensuite bathroom with new designer tile and fixtures. The two secondary bedrooms are adjacent to a bright common bathroom with stylish tile and dual vanity. Other highlights include a new roof, new exterior and interior paint, and designer light fixtures throughout. Enjoy the outdoors with new drought resistant landscaping in both the front yard and ultra-private back yard - great for entertaining! Nestled into a cul-de-sac, the spacious 21,551 square foot lot presents the perfect setting for a new pool or ADU. Super convenient location near Cal Lutheran University and the Rams practice field. This is the home you have been waiting for!
Location
State CA
County Ventura
Area Tow - Thousand Oaks West
Zoning R1-8
Rooms
Main Level Bedrooms 3
Interior
Interior Features Breakfast Bar, Block Walls, Ceiling Fan(s), Separate/Formal Dining Room, High Ceilings, Open Floorplan, Quartz Counters, Recessed Lighting, All Bedrooms Up, Main Level Primary
Heating Central
Cooling Central Air
Flooring Stone, Tile, Wood
Fireplaces Type Living Room
Fireplace Yes
Appliance Dishwasher, Disposal, Gas Oven, Gas Range, Microwave, Refrigerator
Laundry In Garage
Exterior
Garage Spaces 2.0
Garage Description 2.0
Fence Block, Wood
Pool None
Community Features Curbs, Sidewalks
View Y/N Yes
View Mountain(s), Neighborhood
Roof Type Composition
Porch Patio, Stone
Attached Garage Yes
Total Parking Spaces 2
Private Pool No
Building
Lot Description Back Yard, Cul-De-Sac, Yard
Story 1
Entry Level One
Foundation Slab
Sewer Public Sewer
Water Public
Architectural Style Traditional
Level or Stories One
New Construction No
Construction Status Updated/Remodeled,Turnkey
Schools
School District Conejo Valley Unified
Others
Senior Community No
Tax ID 5180051085
Acceptable Financing Cash, Cash to New Loan, Conventional, FHA, VA Loan
Listing Terms Cash, Cash to New Loan, Conventional, FHA, VA Loan
Financing Conventional
Special Listing Condition Standard
Read Less
Want to know what your home might be worth? Contact us for a FREE valuation!

Our team is ready to help you sell your home for the highest possible price ASAP

Bought with Cynthia Gortner • Pinnacle Estate Properties, Inc.
The Wilkas Group - Lenore & Alexander Wilkas
Real Estate Advisors | License ID: 01343201 & 01355442





