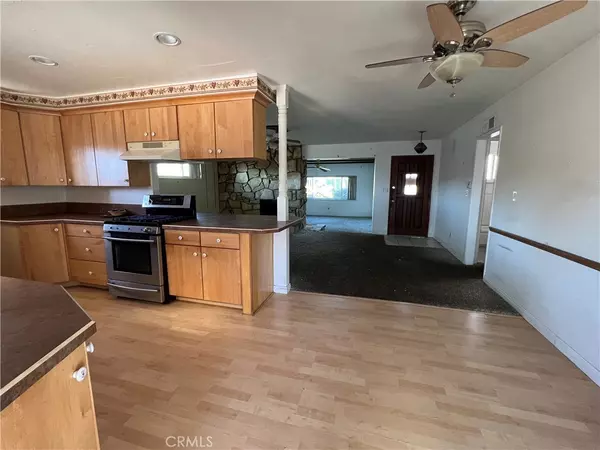$841,500
$849,900
1.0%For more information regarding the value of a property, please contact us for a free consultation.
5922 Hacienda DR Huntington Beach, CA 92647
3 Beds
2 Baths
1,431 SqFt
Key Details
Sold Price $841,500
Property Type Single Family Home
Sub Type Single Family Residence
Listing Status Sold
Purchase Type For Sale
Square Footage 1,431 sqft
Price per Sqft $588
Subdivision Springdale West (Spwe)
MLS Listing ID OC22246556
Sold Date 12/16/22
Bedrooms 3
Full Baths 2
HOA Y/N No
Year Built 1963
Lot Size 7,000 Sqft
Property Description
Opportunity Knocks! A HB Single Level Home, 1432 sq. ft. 3 bedroom 2 bath Home in a Great Family Neighborhood. It has a front Living Room, Plus a Family Room. Tired of seeing houses that are renovated in someone else's style? IF So, THEN This Home is your Good Fortune--to do it Your Way. Take it in the direction that makes you proud to call it your new home. This is your chance to be creative, make it yours, in your taste! Bring your vision, the paint brush, install new flooring and take it to the next level. To get you started, the home has dual pane windows and a slider, plus ceiling fans. The home is 6.5 miles to the beach—Seapoint and PCH—literally a 12 minute drive to have your toes in the sand! It is in the Huntington Beach Union High School District and Westminster Grade School District. This is a Probate Sale and is sold strictly ‘as-is' with no repairs, no credits for repairs or termite. It is a Full Authority Probate, with NO Court Confirmation. It is straight forward, and can close in 3 weeks. The Administrator requested No Low Ball Offers. The remodeling costs are figured into the attractive asking price. After some updates, the home will have equity for the buyer purchasing the home to live in it.
Location
State CA
County Orange
Area 17 - Northwest Huntington Beach
Rooms
Main Level Bedrooms 3
Interior
Interior Features All Bedrooms Down, Bedroom on Main Level, Main Level Primary
Heating Central
Cooling None
Flooring Carpet, Laminate, Tile
Fireplaces Type Family Room
Fireplace Yes
Appliance Gas Range, Gas Water Heater
Laundry In Garage
Exterior
Parking Features Door-Multi, Driveway, Garage
Garage Spaces 2.0
Garage Description 2.0
Pool None
Community Features Curbs
Utilities Available Electricity Connected, Natural Gas Connected, Sewer Connected, Water Connected
View Y/N Yes
View Neighborhood
Porch Enclosed
Attached Garage Yes
Total Parking Spaces 4
Private Pool No
Building
Lot Description Back Yard
Story 1
Entry Level One
Foundation Slab
Sewer Public Sewer, Sewer Tap Paid
Water Public
Level or Stories One
New Construction No
Schools
School District Huntington Beach Union High
Others
Senior Community No
Tax ID 19522113
Acceptable Financing Cash, Cash to New Loan, Conventional
Listing Terms Cash, Cash to New Loan, Conventional
Financing Conventional
Special Listing Condition Probate Listing
Read Less
Want to know what your home might be worth? Contact us for a FREE valuation!

Our team is ready to help you sell your home for the highest possible price ASAP

Bought with Jason Croswell • Seven Gables Real Estate
The Wilkas Group - Lenore & Alexander Wilkas
Real Estate Advisors | License ID: 01343201 & 01355442





