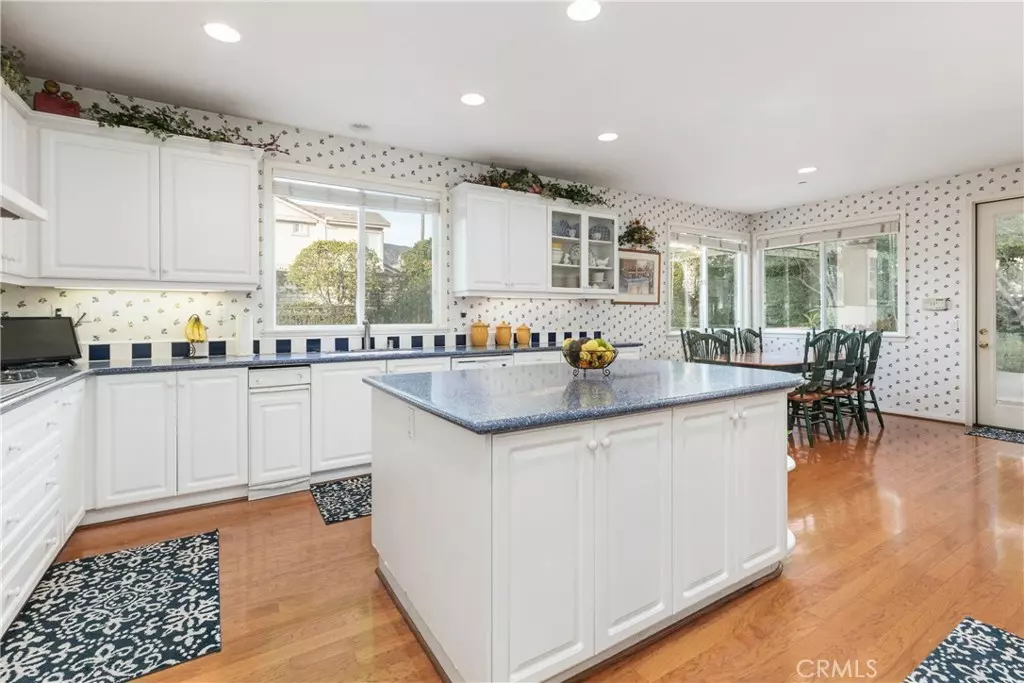$1,264,800
$1,289,800
1.9%For more information regarding the value of a property, please contact us for a free consultation.
2879 Teal ST La Verne, CA 91750
5 Beds
5 Baths
3,474 SqFt
Key Details
Sold Price $1,264,800
Property Type Single Family Home
Sub Type Single Family Residence
Listing Status Sold
Purchase Type For Sale
Square Footage 3,474 sqft
Price per Sqft $364
MLS Listing ID CV21011711
Sold Date 04/15/21
Bedrooms 5
Full Baths 4
Half Baths 1
Condo Fees $185
Construction Status Updated/Remodeled,Turnkey
HOA Fees $185/mo
HOA Y/N Yes
Year Built 1998
Lot Size 0.270 Acres
Acres 0.27
Property Description
PRIVATE POOL HOME SITUATED AT THE END OF A CUL-DE-SAC | EMERALD RIDGE GATED COMMUNITY. Beautiful & professionally landscaped grounds offer a variety of colorful trees, bushes & hedges, a green lawn, covered front seating area, a concrete driveway w/brick paver inlay & brick walkway leading to the covered front porch. Double front doors open to hardwood floors, a chandelier & soaring vaulted ceilings. An open living room offers bright windows, carpeted floors & an adjacent formal dining room w/chandelier & backyard views. Spacious family rm w/brick fireplace w/hearth & wood mantel, built-in media center, crown molding & overlooking backyard. The open kitchen is exceptionally large w/hardwood floors, classic white cabinetry & appliances, tiled backsplash, island, walk-in pantry & a breakfast nook all open to family room. There is a downstairs bedroom w/ensuite bath plus a laundry rm & half bath. Upstairs master bed w/double door entry, vaulted ceilings, plantation shutters & a remodeled master bath w/cherrywood cabinetry, dual sinks, a walk-in shower w/frameless glass surround, separate tub, privacy door to toilet & a walk-in closet. Spacious loft upstairs w/built-ins, three additional bedrooms & two bathrooms. Sprawling backyard w/pebble finished pool w/stacked stone backsplash & custom waterfall feature & an elevated spa w/spillway. A covered patio off family room leads to concrete decking, a grass area, perimeter of trees & privacy landscape plus a peaceful side yard area.
Location
State CA
County Los Angeles
Area 684 - La Verne
Zoning LVRSP89-21*
Rooms
Main Level Bedrooms 1
Ensuite Laundry Inside, Laundry Room
Interior
Interior Features Granite Counters, High Ceilings, Open Floorplan, Pantry, Recessed Lighting, Bedroom on Main Level, Walk-In Pantry, Walk-In Closet(s)
Laundry Location Inside,Laundry Room
Heating Central, Zoned
Cooling Central Air, Dual
Flooring Carpet, Tile, Wood
Fireplaces Type Family Room, Multi-Sided
Fireplace Yes
Appliance Double Oven, Dishwasher, Gas Cooktop, Disposal, Microwave, Water To Refrigerator, Water Heater
Laundry Inside, Laundry Room
Exterior
Exterior Feature Lighting, Brick Driveway
Garage Concrete, Direct Access, Driveway, Garage Faces Front, Garage, Garage Door Opener
Garage Spaces 3.0
Garage Description 3.0
Fence Block
Pool Heated, In Ground, Pebble, Private
Community Features Street Lights, Sidewalks, Gated
Amenities Available Controlled Access
View Y/N No
View None
Roof Type Tile
Porch Concrete, Covered
Parking Type Concrete, Direct Access, Driveway, Garage Faces Front, Garage, Garage Door Opener
Attached Garage Yes
Total Parking Spaces 8
Private Pool Yes
Building
Lot Description Back Yard, Cul-De-Sac, Lawn, Landscaped, Sprinkler System
Story 2
Entry Level Two
Foundation Slab
Sewer Public Sewer
Water Public
Level or Stories Two
New Construction No
Construction Status Updated/Remodeled,Turnkey
Schools
Elementary Schools Oak Mesa
Middle Schools Ramona
High Schools Bonita
School District Bonita Unified
Others
HOA Name La Verne Live Oak/Emerald Ridge
Senior Community No
Tax ID 8666063008
Security Features Gated Community
Acceptable Financing Cash, Cash to New Loan, Conventional, FHA, Submit, VA Loan
Listing Terms Cash, Cash to New Loan, Conventional, FHA, Submit, VA Loan
Financing Conventional
Special Listing Condition Standard
Read Less
Want to know what your home might be worth? Contact us for a FREE valuation!

Our team is ready to help you sell your home for the highest possible price ASAP

Bought with Michele Downing • COMPASS

The Wilkas Group - Lenore & Alexander Wilkas
Real Estate Advisors | License ID: 01343201 & 01355442





