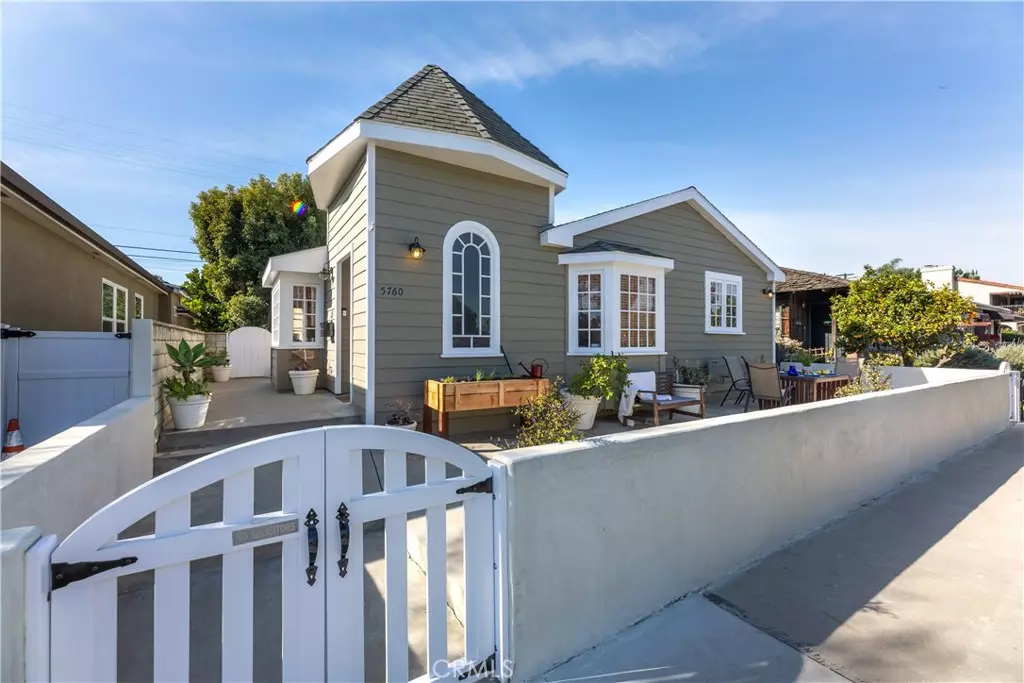$1,350,000
$1,395,000
3.2%For more information regarding the value of a property, please contact us for a free consultation.
5760 E Appian WAY Long Beach, CA 90803
3 Beds
2 Baths
1,619 SqFt
Key Details
Sold Price $1,350,000
Property Type Single Family Home
Sub Type Single Family Residence
Listing Status Sold
Purchase Type For Sale
Square Footage 1,619 sqft
Price per Sqft $833
Subdivision Naples (Na)
MLS Listing ID PW21005172
Sold Date 06/11/21
Bedrooms 3
Full Baths 1
Three Quarter Bath 1
Construction Status Updated/Remodeled,Turnkey
HOA Y/N No
Year Built 1947
Lot Size 3,049 Sqft
Acres 0.07
Property Description
Rare opportunity for a beachfront home on Naples Island! Directly across from family-friendly Mother's Beach and assigned to some of the best schools in Long Beach, welcome to this coastal English cottage!
Entertain family and friends in the open floor plan, where a newly remodeled kitchen (including a 5-burner Viking stove, quartz countertops, and a central island with seats) meets the dining and living spaces that feature bay windows, built-ins, and a fireplace.
Enjoy the sunrise from the large front patio, sipping lemonade fresh-squeezed from the property’s citrus trees, or relish the quiet on the new backyard deck.
A spacious primary bedroom includes a full en-suite bathroom, has room to create an office or nursery, and leads to the deck and private yard through bright French doors. Two additional bedrooms, a guest bathroom, a laundry room, and an attached two-car garage complete the house. Featured throughout this lovely home are hardwood floors, skylights, recessed lighting, ceiling fans, and central AC/heating.
With access to the beach, playground, and park across the street, and walking distance to the Canals, Marine Stadium, fine dining/shopping on 2nd St or 2nd&PCH, and two weekly farmers markets, the location is perfect to enjoy California life to its fullest!
Check out the Virtual Tours, and call for a private and safe showing!
Location
State CA
County Los Angeles
Area 1 - Belmont Shore/Park, Naples, Marina Pac, Bay Hrbr
Zoning LBR1S
Rooms
Main Level Bedrooms 3
Ensuite Laundry Inside, Laundry Room
Interior
Interior Features Built-in Features, Ceiling Fan(s), Granite Counters, Open Floorplan, Recessed Lighting, All Bedrooms Down
Laundry Location Inside,Laundry Room
Heating Central
Cooling Central Air
Flooring Wood
Fireplaces Type Gas, Living Room
Fireplace Yes
Appliance Convection Oven, Dishwasher, Gas Oven, Gas Range, Refrigerator, Dryer, Washer
Laundry Inside, Laundry Room
Exterior
Exterior Feature Rain Gutters
Garage Garage, Garage Door Opener, Garage Faces Rear
Garage Spaces 2.0
Garage Description 2.0
Fence New Condition, Stucco Wall
Pool None
Community Features Fishing, Gutter(s), Street Lights, Water Sports, Park
Utilities Available Cable Connected, Electricity Connected, Natural Gas Connected, Phone Connected, Sewer Connected, Water Connected
Waterfront Description Across the Road from Lake/Ocean
View Y/N Yes
View Bay, Bridge(s), Park/Greenbelt, Water
Roof Type Shingle
Porch Concrete, Deck
Parking Type Garage, Garage Door Opener, Garage Faces Rear
Attached Garage Yes
Total Parking Spaces 2
Private Pool No
Building
Lot Description Back Yard, Near Park
Faces Northeast
Story 1
Entry Level One
Foundation Raised
Sewer Public Sewer
Water Public
Architectural Style Cottage
Level or Stories One
New Construction No
Construction Status Updated/Remodeled,Turnkey
Schools
Elementary Schools Naples
Middle Schools Rogers
High Schools Wilson
School District Long Beach Unified
Others
Senior Community No
Tax ID 7243002003
Security Features Fire Detection System,Smoke Detector(s)
Acceptable Financing Cash, Cash to Existing Loan, Cash to New Loan, Conventional, Cal Vet Loan, FHA, Fannie Mae, Freddie Mac, VA Loan
Listing Terms Cash, Cash to Existing Loan, Cash to New Loan, Conventional, Cal Vet Loan, FHA, Fannie Mae, Freddie Mac, VA Loan
Financing Conventional
Special Listing Condition Standard
Read Less
Want to know what your home might be worth? Contact us for a FREE valuation!

Our team is ready to help you sell your home for the highest possible price ASAP

Bought with Coco Levant • Home Smart Realty Group

The Wilkas Group - Lenore & Alexander Wilkas
Real Estate Advisors | License ID: 01343201 & 01355442




