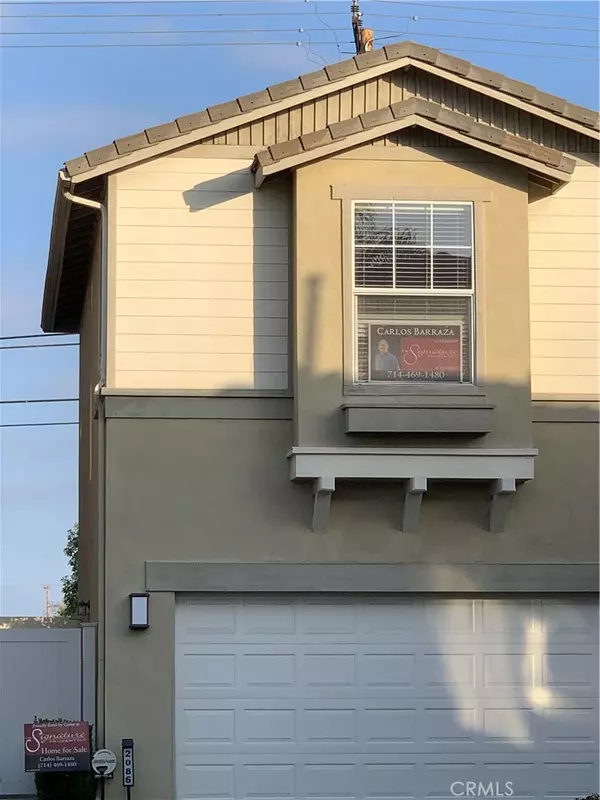$565,000
$515,000
9.7%For more information regarding the value of a property, please contact us for a free consultation.
2086 Blue Violet CT Anaheim, CA 92801
3 Beds
3 Baths
1,363 SqFt
Key Details
Sold Price $565,000
Property Type Single Family Home
Sub Type Single Family Residence
Listing Status Sold
Purchase Type For Sale
Square Footage 1,363 sqft
Price per Sqft $414
Subdivision Peppertree Walk (Ptrw)
MLS Listing ID PW20254899
Sold Date 01/30/21
Bedrooms 3
Full Baths 2
Three Quarter Bath 1
Condo Fees $125
Construction Status Termite Clearance,Turnkey
HOA Fees $125/mo
HOA Y/N Yes
Year Built 1998
Lot Size 1363.000 Acres
Property Description
This home is located in a gated community. The owner has added a newer AC unit and water heater. Home is detached and has no common walls. All bed rooms are upstairs and very spacious . Refrigerator,stove,oven and washer and dryer are included.Outdoor kitchen/BBQ in backyard. All furnishings are available for purchase
Location
State CA
County Orange
Area 79 - Anaheim West Of Harbor
Interior
Interior Features Built-in Features, Ceiling Fan(s), High Ceilings, Phone System, All Bedrooms Up, Attic
Heating Central, Forced Air, Fireplace(s)
Cooling Central Air, High Efficiency
Flooring Carpet, Tile
Fireplaces Type Gas, Gas Starter, Living Room, Wood Burning
Equipment Intercom
Fireplace Yes
Appliance Built-In Range, Barbecue, Dishwasher, Free-Standing Range, Microwave, Vented Exhaust Fan, Water Heater, Dryer, Washer
Laundry Laundry Room
Exterior
Exterior Feature Barbecue, Rain Gutters
Parking Features Direct Access, Garage, Garage Door Opener, Gated
Garage Spaces 2.0
Garage Description 2.0
Fence Block, Brick, Security
Pool Community, In Ground, Association
Community Features Sidewalks, Park, Pool
Utilities Available Cable Available, Electricity Available, Electricity Connected, Natural Gas Connected, Sewer Connected
Amenities Available Pool, Spa/Hot Tub
View Y/N Yes
View Neighborhood
Roof Type Concrete
Accessibility Parking
Porch Concrete
Attached Garage Yes
Total Parking Spaces 2
Private Pool No
Building
Lot Description 0-1 Unit/Acre, Sprinklers In Rear, Sprinklers In Front, Near Park, Sprinkler System
Story Two
Entry Level Two
Foundation Slab
Sewer Public Sewer, Sewer Tap Paid
Water Public
Architectural Style Cape Cod
Level or Stories Two
New Construction No
Construction Status Termite Clearance,Turnkey
Schools
School District Abc Unified
Others
HOA Name Pepper Tree Walk
Senior Community No
Tax ID 93777283
Acceptable Financing Cash, Cash to New Loan, Conventional, 1031 Exchange, FHA, Fannie Mae, Freddie Mac, Submit, VA Loan, VA No Loan, VA No No Loan
Listing Terms Cash, Cash to New Loan, Conventional, 1031 Exchange, FHA, Fannie Mae, Freddie Mac, Submit, VA Loan, VA No Loan, VA No No Loan
Financing Conventional
Special Listing Condition Standard
Read Less
Want to know what your home might be worth? Contact us for a FREE valuation!

Our team is ready to help you sell your home for the highest possible price ASAP

Bought with Courtney Zapcic • Redfin
The Wilkas Group - Lenore & Alexander Wilkas
Real Estate Advisors | License ID: 01343201 & 01355442





