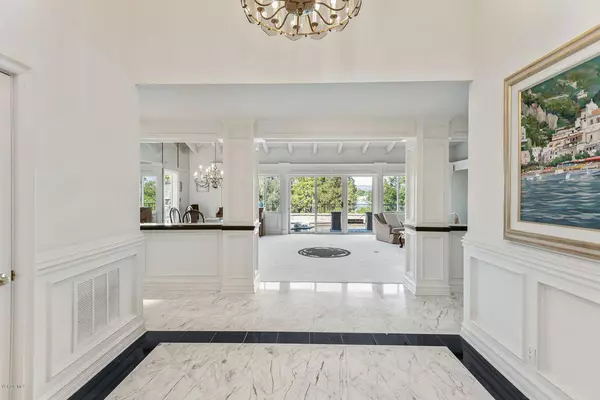$1,492,500
$1,525,000
2.1%For more information regarding the value of a property, please contact us for a free consultation.
32375 Lake Pleasant DR Westlake Village, CA 91361
5 Beds
3 Baths
2,986 SqFt
Key Details
Sold Price $1,492,500
Property Type Single Family Home
Sub Type Single Family Residence
Listing Status Sold
Purchase Type For Sale
Square Footage 2,986 sqft
Price per Sqft $499
Subdivision Parkwood Estates-718 - 718
MLS Listing ID 220011266
Sold Date 02/10/21
Bedrooms 5
Full Baths 3
Condo Fees $100
HOA Fees $8/ann
HOA Y/N Yes
Year Built 1975
Lot Size 0.340 Acres
Property Description
Rare single story home with lake view in desirable Westlake Village neighborhood! Enter through the gate into a courtyard with fish pond and rock waterfall, through the front door to an expansive living and dining room with vaulted ceilings with wood beams and view of the lake. Kitchen includes skylights, double convection oven and wine refrigerator. Family room with wainscot panels and bar creates additional space to relax or entertain. Down the hallway are four bedrooms, one with double doors, perfect for an office or den. Full bath has double sinks and door to sideyard. Large master suite includes fireplace, walk-in closet, built-in entertainment center with drawers and cupboards, sliders to the back yard and more views of the lake. The large master bathroom is a retreat with a large tub to soak in while enjoying the lake view. At the opposite end of the house, the 5th bedroom is perfect for guests as the hallway to bedroom and bathroom can be closed off from the living space for privacy. The backyard boasts a wharf-style pool with waterfalls, spa, outdoor fireplace, and of course, the view. Two storage lofts in garage, electric shades in breakfast nook and master bathroom, gated sideyard perfect for dog run. Close to hiking trails, shopping,
Location
State CA
County Los Angeles
Area Wv - Westlake Village
Zoning WVR112000*
Interior
Interior Features Bedroom on Main Level
Flooring Carpet
Fireplaces Type Gas Starter, Living Room, Master Bedroom, Outside
Fireplace Yes
Appliance Double Oven, Dishwasher, Electric Cooktop, Refrigerator
Exterior
Garage Spaces 2.0
Garage Description 2.0
Pool In Ground, Pebble
Amenities Available Other
Total Parking Spaces 2
Private Pool No
Building
Story 1
Entry Level One
Level or Stories One
Others
Senior Community No
Tax ID 2059023006
Acceptable Financing Cash
Listing Terms Cash
Financing Conventional
Special Listing Condition Standard
Read Less
Want to know what your home might be worth? Contact us for a FREE valuation!

Our team is ready to help you sell your home for the highest possible price ASAP

Bought with Sohila Rezai • Matson West Realty

The Wilkas Group - Lenore & Alexander Wilkas
Real Estate Advisors | License ID: 01343201 & 01355442





