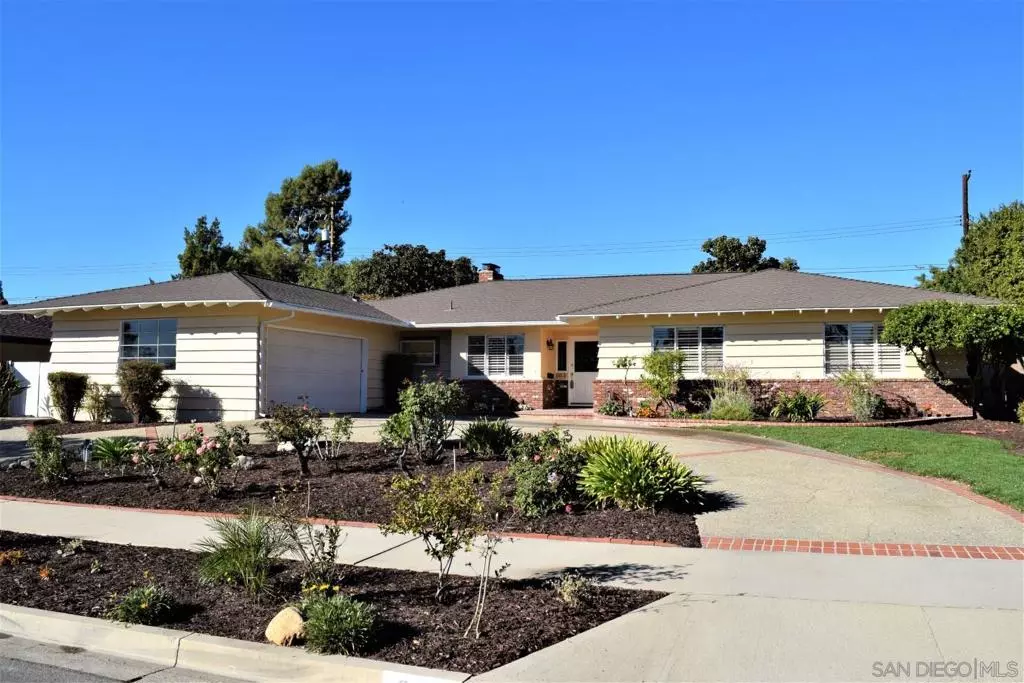$800,000
$795,000
0.6%For more information regarding the value of a property, please contact us for a free consultation.
883 Ottawa Drive Claremont, CA 91711
4 Beds
3 Baths
2,340 SqFt
Key Details
Sold Price $800,000
Property Type Single Family Home
Sub Type Single Family Residence
Listing Status Sold
Purchase Type For Sale
Square Footage 2,340 sqft
Price per Sqft $341
Subdivision Out Of Area
MLS Listing ID 200051968
Sold Date 01/13/21
Bedrooms 4
Full Baths 2
Half Baths 1
Construction Status Turnkey
HOA Y/N No
Year Built 1959
Property Description
Built in 1959, this mid-century gem was custom built by Lewis-Lusk, the industry titans who had the impeccable reputation for building w/honesty & integrity & shaped the housing market in post-WWII in So Cal. This single story home has been lovingly cared for & is move-in ready! With fabulous curb appeal, the landscaping surrounding the circular driveway is quiet welcoming. While maintaining the original charm of the home, many upgrades have been made including a new roof, water heaters, ...See suppl. recessed & track lighting, dimmers, LEDs, removal of popcorn ceilings & wallpaper, fresh int & ext paint, & white shutters. There is hardwood & ceramic flooring, both fireplaces have gas starters, & the laundry room has a sink. The covered patio has multiple skylights allowing natural light to flow. W/just over a .25 acre of beautiful landscaping, the peaceful waterfall pond brings tranquility that will not disappoint! Enjoy lemon, naval orange, persimmon, & grapefruit trees. This quiet neighborhood of Condit has wide tree lined streets & is located walking distance to the Lewis Park & top rated Condit Elem, El Roble Inter, Claremont HS all within a mile! Claremont is known as "The City of Trees & PHDs". The culture is alive & well w/several Art Museums, the Candlelight Pavilion Dinner Theater, Flappers Comedy Club, Packing House, & Cheese Cave. Rancho Santa Ana Botanic Garden, Claremont Hills Wilderness Park, & Farmers & Artisans Market are other local venues. Claremont McKenna, Scripps, Pitzer, Harvey Mudd, Whittier, Cal Poly Pomona & CSU Fullerton are nearby. Buyers/Buyer's Agent to verify all prior to close of escrow. Equipment: Garage Door Opener Other Fees: 0 Sewer: Sewer Connected Topography: LL
Location
State CA
County Los Angeles
Interior
Interior Features Built-in Features, Recessed Lighting, Solid Surface Counters, Track Lighting, All Bedrooms Down, Entrance Foyer, Main Level Master
Heating Forced Air, Fireplace(s), Natural Gas
Cooling Central Air
Flooring Tile, Wood
Fireplaces Type Family Room, Gas Starter, Living Room
Fireplace Yes
Appliance 6 Burner Stove, Double Oven, Dishwasher, Disposal, Gas Water Heater, Ice Maker, Microwave, Refrigerator
Laundry Washer Hookup, Gas Dryer Hookup, Inside, Laundry Room
Exterior
Exterior Feature Brick Driveway
Parking Features Concrete, Door-Single, Driveway, Garage Faces Front, Garage, Garage Door Opener, Pull-through
Garage Spaces 2.0
Garage Description 2.0
Fence Wood
Pool None
Utilities Available Sewer Connected, Water Connected
View Y/N No
View None
Roof Type Composition
Accessibility No Stairs
Porch Concrete, Covered, Lanai, Open, Patio
Total Parking Spaces 5
Private Pool No
Building
Lot Description Drip Irrigation/Bubblers, Sprinklers In Rear, Sprinklers In Front, Sprinkler System
Story 1
Entry Level One
Architectural Style Ranch
Level or Stories One
Construction Status Turnkey
Others
Senior Community No
Tax ID 8303021013
Security Features Carbon Monoxide Detector(s),Fire Detection System,Smoke Detector(s)
Acceptable Financing Cash, Conventional, FHA, VA Loan
Listing Terms Cash, Conventional, FHA, VA Loan
Financing Conventional
Read Less
Want to know what your home might be worth? Contact us for a FREE valuation!

Our team is ready to help you sell your home for the highest possible price ASAP

Bought with JASON LORGE • KELLER WILLIAMS WEST FOOTHILLS
The Wilkas Group - Lenore & Alexander Wilkas
Real Estate Advisors | License ID: 01343201 & 01355442





